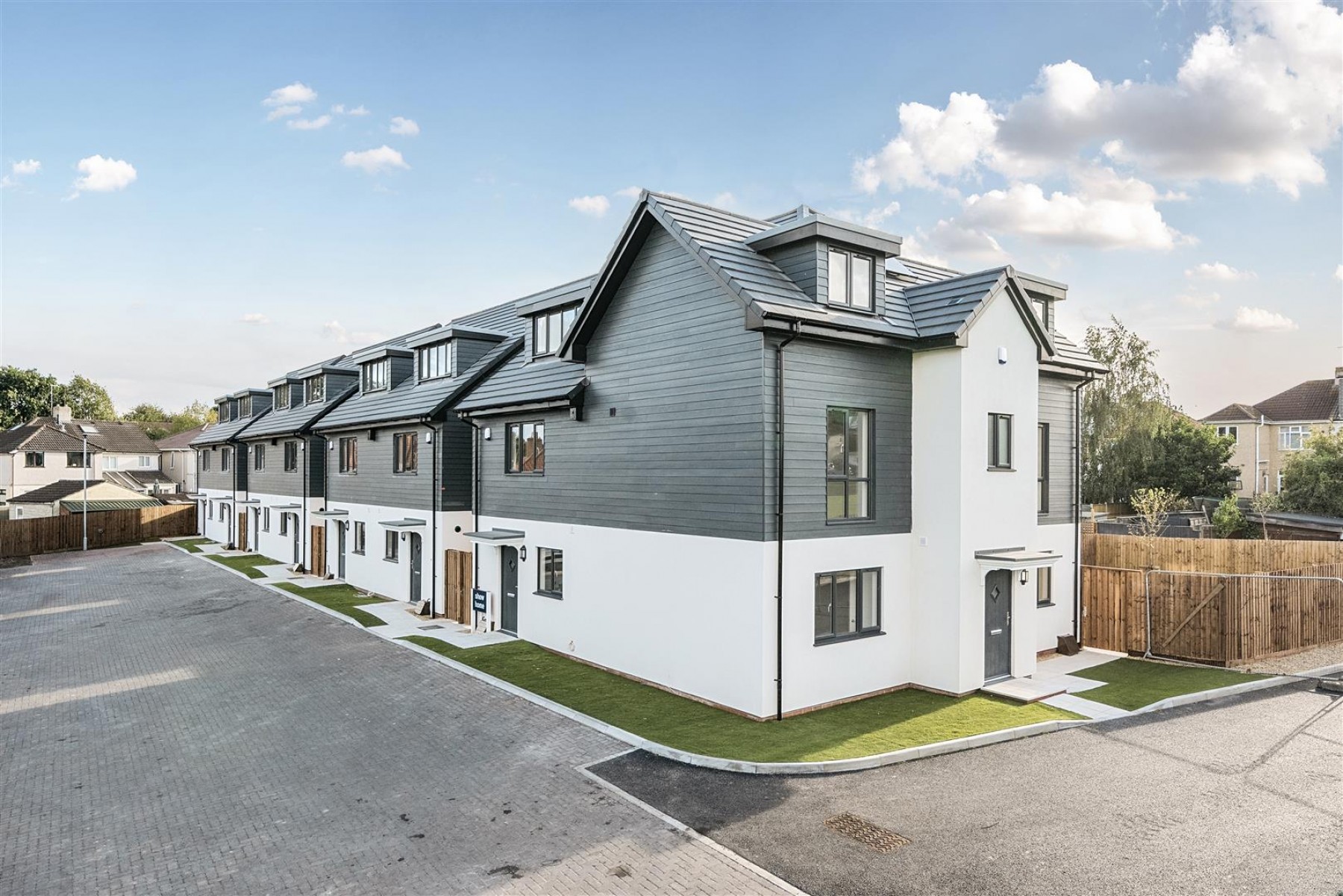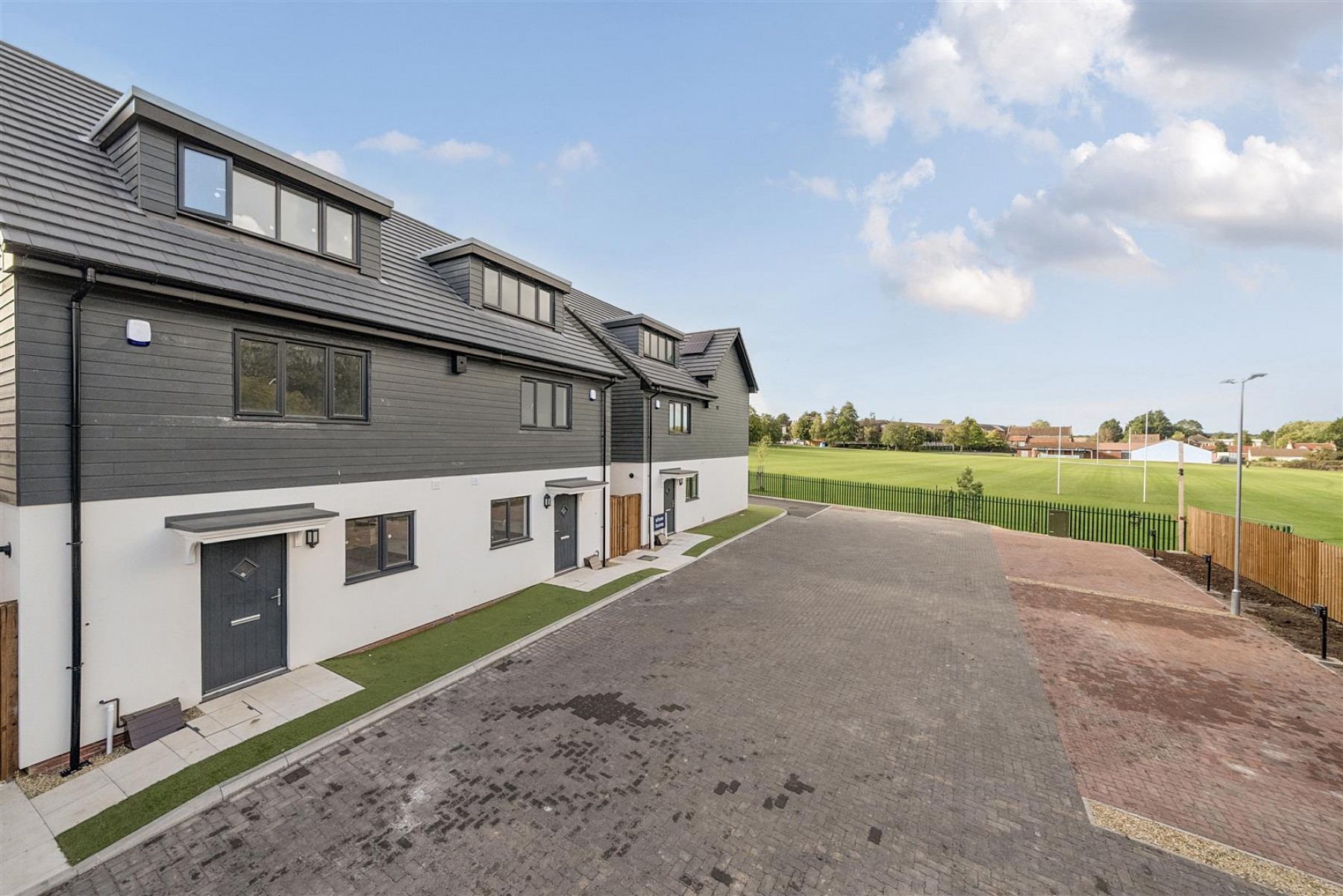SOLD STC £425,000
1, Cherry Fields, Osbourne Close, Kingswood, BS15 9SD
- 8 Beautiful 4 Double bedroom homes
- Over Looking Playing Fields
- Underfloor Heating
- Super Fast WIFI
- Three Bathrooms
- Lawned Garden with Patio and side access
- Two Parking Spaces per property with electric charge points
- Integrated Smeg Appliances
- Solar Panels - EPC A
- Legal Fee's Paid Subject to conditions
The Development
The properties offer generous accommodation (1354 Sq ft +) set over three floors with low maintenance living and generous yet private southerly facing gardens complete with side access. Each home has the luxury of two parking spaces, solar panels and charging points.
External Specification
Part Render and clad finish
Tiled roofs with solar panels
Patio area with external light and outside Tap.
Turfed rear gardens
Paved parking spaces with electric charging points
Internal Specification
Fitted kitchens with matt finished units and laminated worksurfaces, Smeg appliances which include oven, microwave, induction hob with extractor and dishwasher
French door leading to garden
Plentiful socket and cable points
Gas central heating throughout ( Underfloor heating on ground floor)
Engineered in living accommodation and bathrooms
Tiled bathroom suites with engineered wood flooring and stainless fittings
Super Fast WIFI
Location
Grimsbury road is a sought after and quiet residential location in Kingswood just a few miles East of Bristol city centre, providing easy access to the city's shops, restaurants, and cultural attractions. The area has excellent transport links, with regular buses and easy access to the M4 and M5 motorways, making it an ideal location for commuters. The housing stock is diverse, with a range of property types, including Victorian terraces, 1930s semis, and modern apartments, there are several parks and green spaces nearby, including the popular Kingswood Park. The area is served by several primary and secondary schools including the highly regarded Courtney Primary School. There are also plenty of amenities in the area, including supermarkets, shops, and restaurants.
Further Information
Freehold.
Council Tax Band - TBC
Please Note
Hollis Morgan endeavour to make our sales details clear, accurate and reliable in line with the Consumer Protection from Unfair Trading Regulations 2008 but they should not be relied on as statements or representations of fact and they do not constitute any part of an offer or contract. All Hollis Morgan references to planning, tenants, boundaries, potential development, tenure etc is to be superseded by the information provided in your solicitors enquiries. It should not be assumed that this property has all the necessary Planning, Building Regulation or other consents. Any services, appliances and heating system(s) listed may not been checked or tested and you should rely on your own investigations. The seller does not make any representation or give any warranty in relation to the property and we have no authority to do so on behalf of the seller. Please note that in some instances the photographs may have been taken using a wide angle lens.


