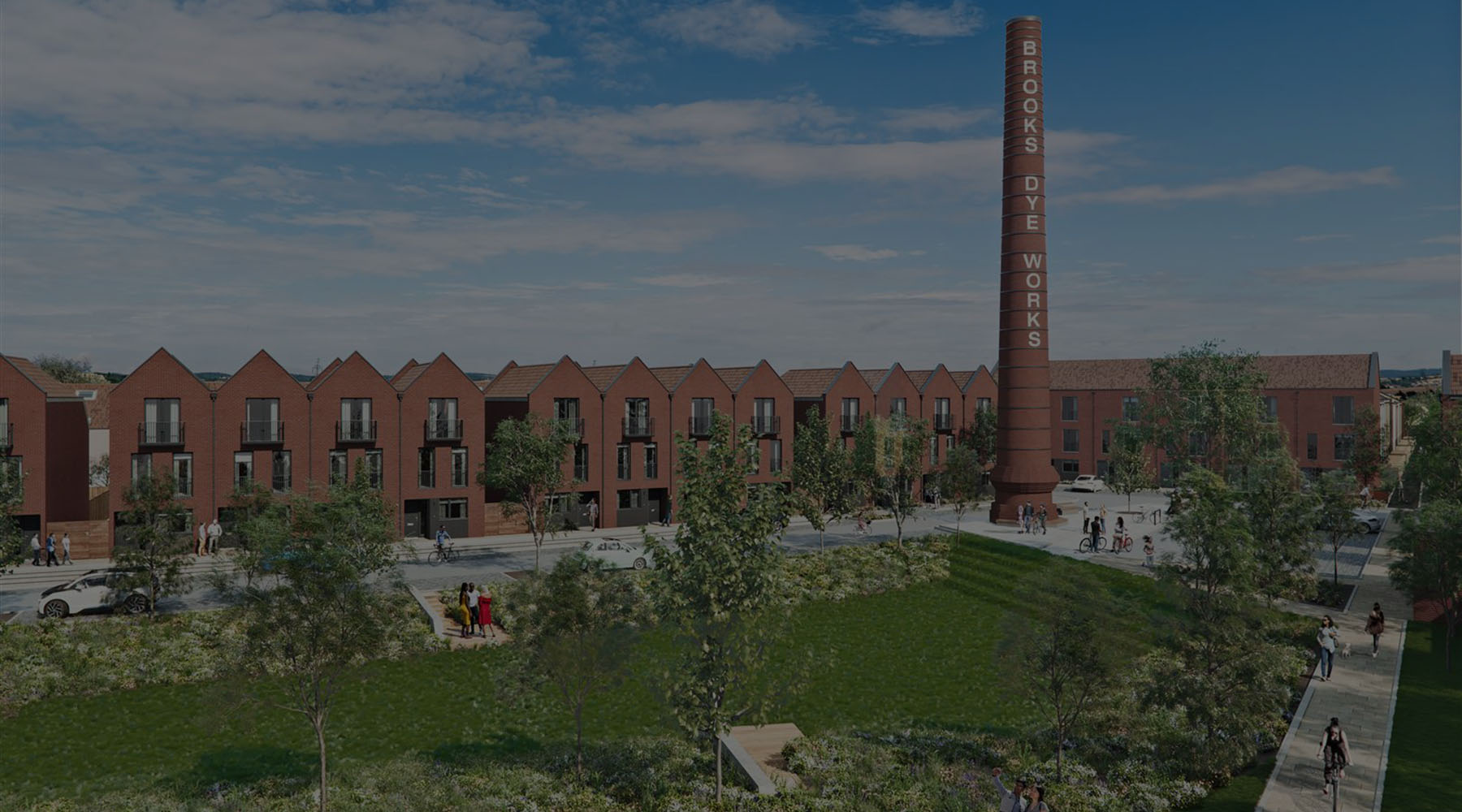Malago Rise, 168 East Street, Bedminster, BS3 4EH
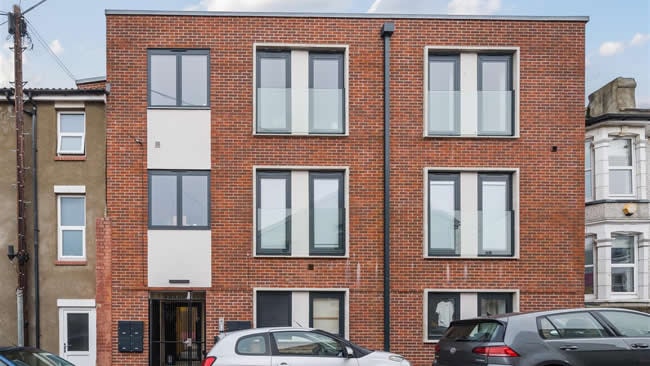
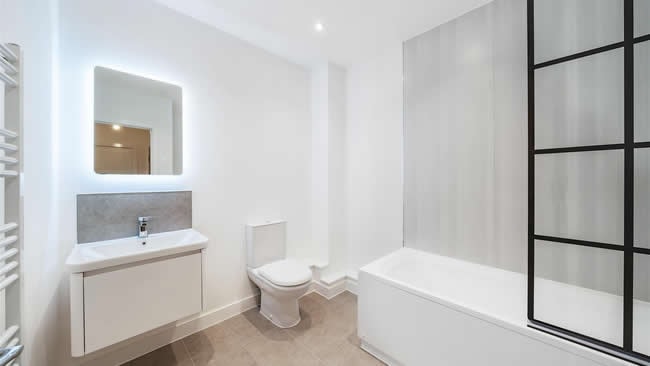
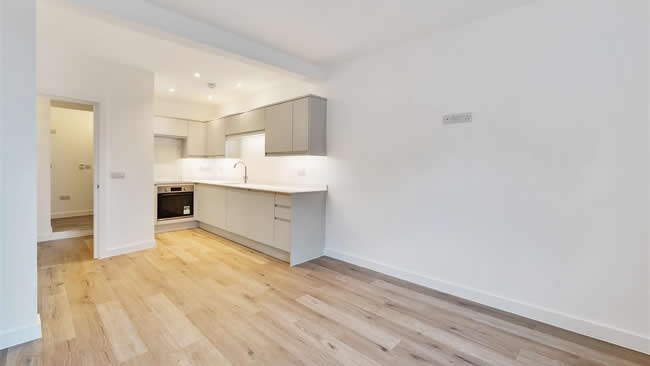
Malago Rise is an attractive and cleverly designed development of just 9 apartments set over three floors in a vibrant and popular Bedminster location each with generous footprints and stylish interiors these homes will make perfect first time purchases/investments.
Water Street Close, East Harptree, BS40 6DW
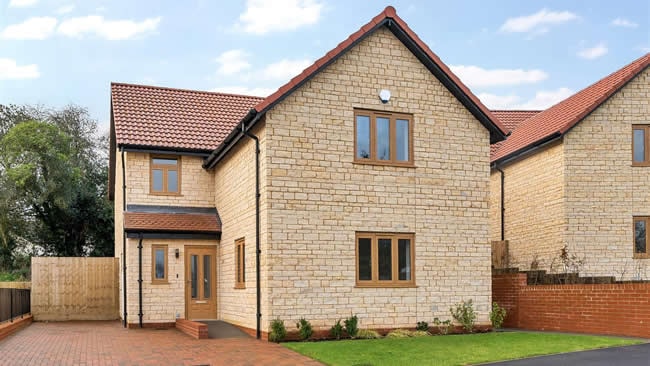
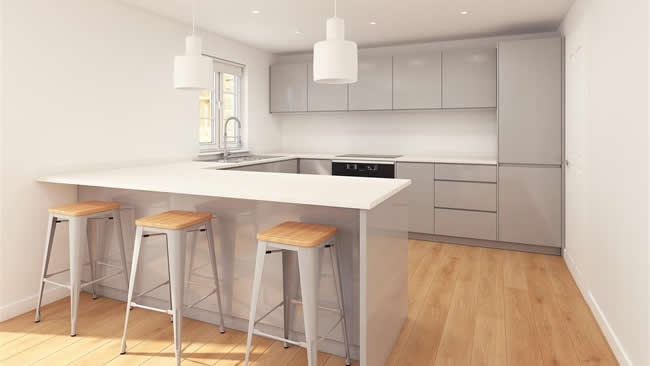
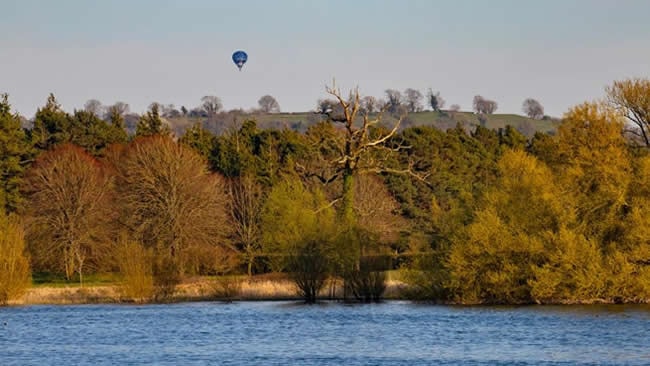
This bespoke development of just eight quality constructed homes are positioned in a private cul de sac located in the ever popular Village of East Harptree with views over Chew Valley Lake.
The development comprises five detached and three terraced houses all of which set over two floors with parking and priv=te gardens.
Franklyn Street, St Pauls, Bristol BS2 9LA
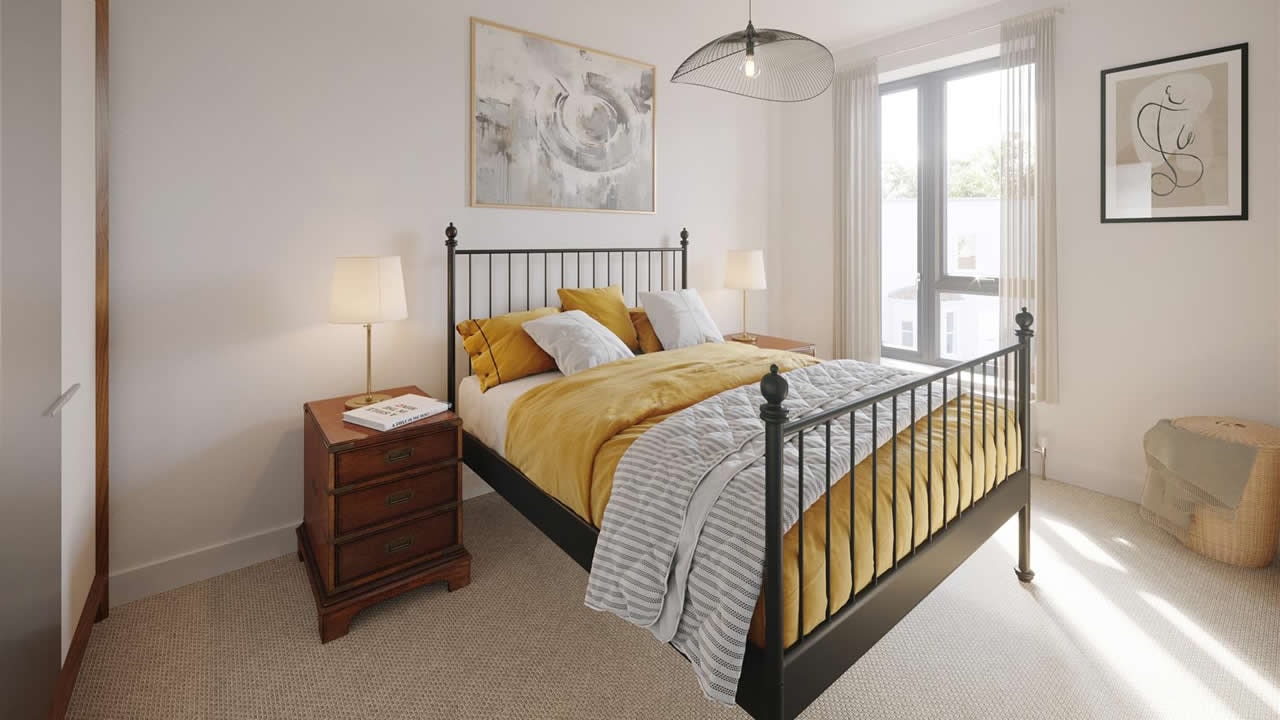
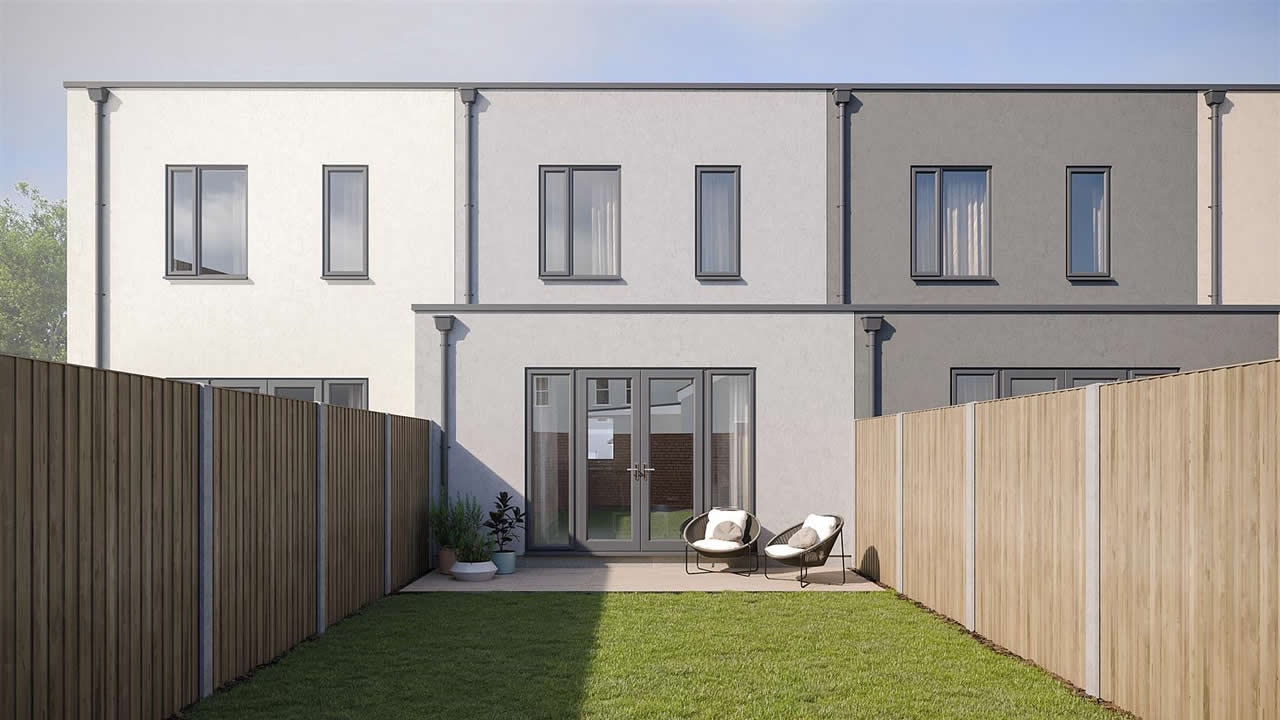
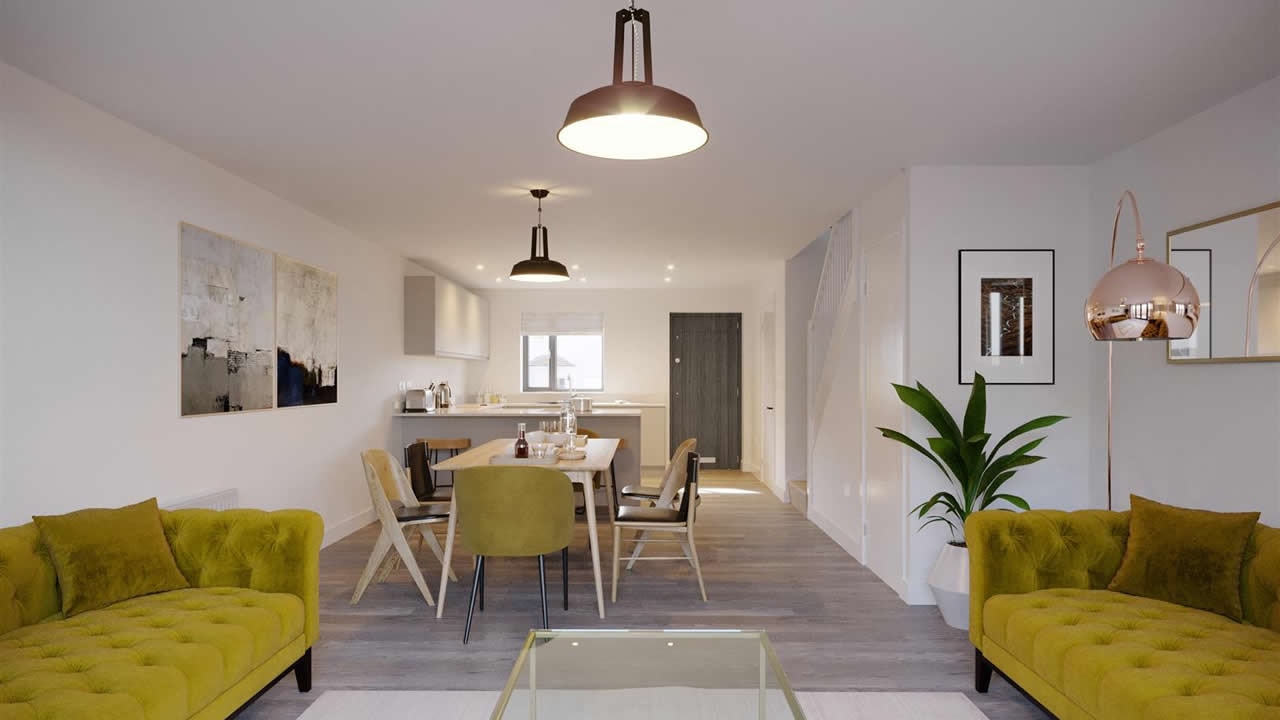
An exclusive collection of stunning 2/3 bedroom homes occupying the former Macey Rewinds site. The properties feature top quality fixtures and fittings as well as also benefitting from private outside space.
Franklyn Street is ideally positioned for access to Cabot Circus with its comprehensive range of high quality stores and individual shops literally across the road, and Bristol Bus Station, Bristol University, and the Bristol Royal Infirmary only a short walk away.
Sion Court & Close, West Street, Bedminster, BS3 3LH
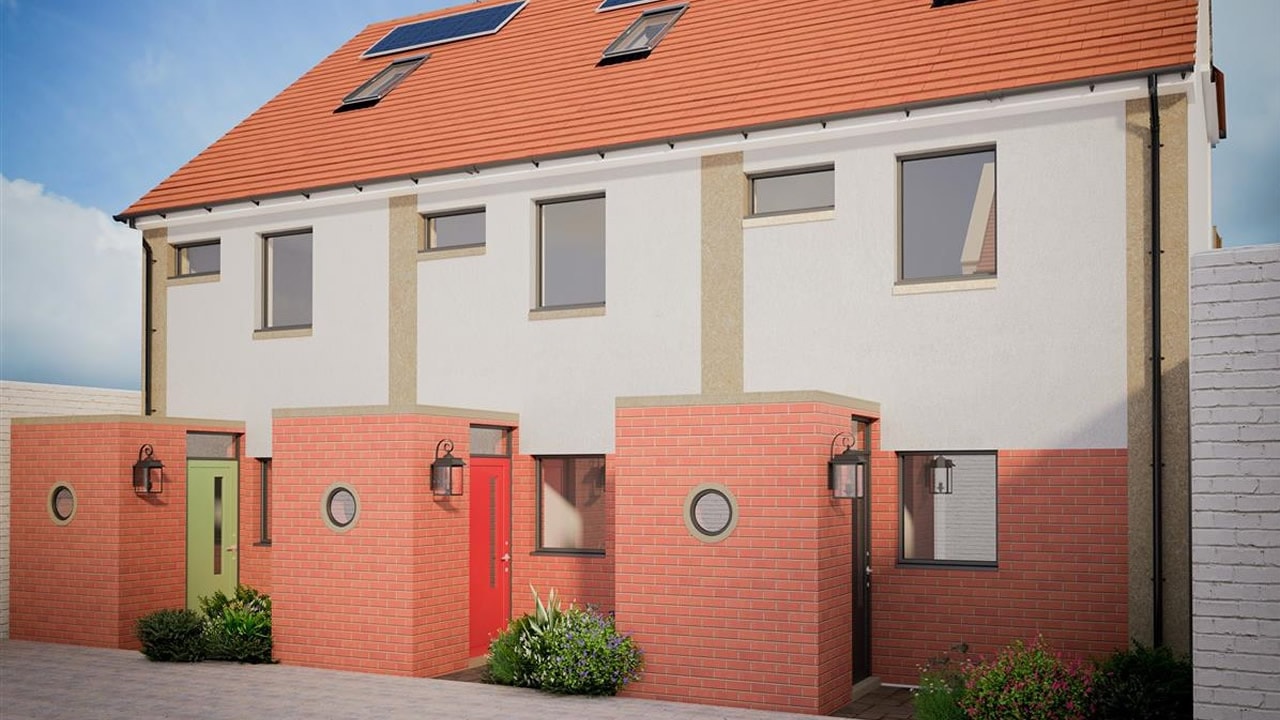
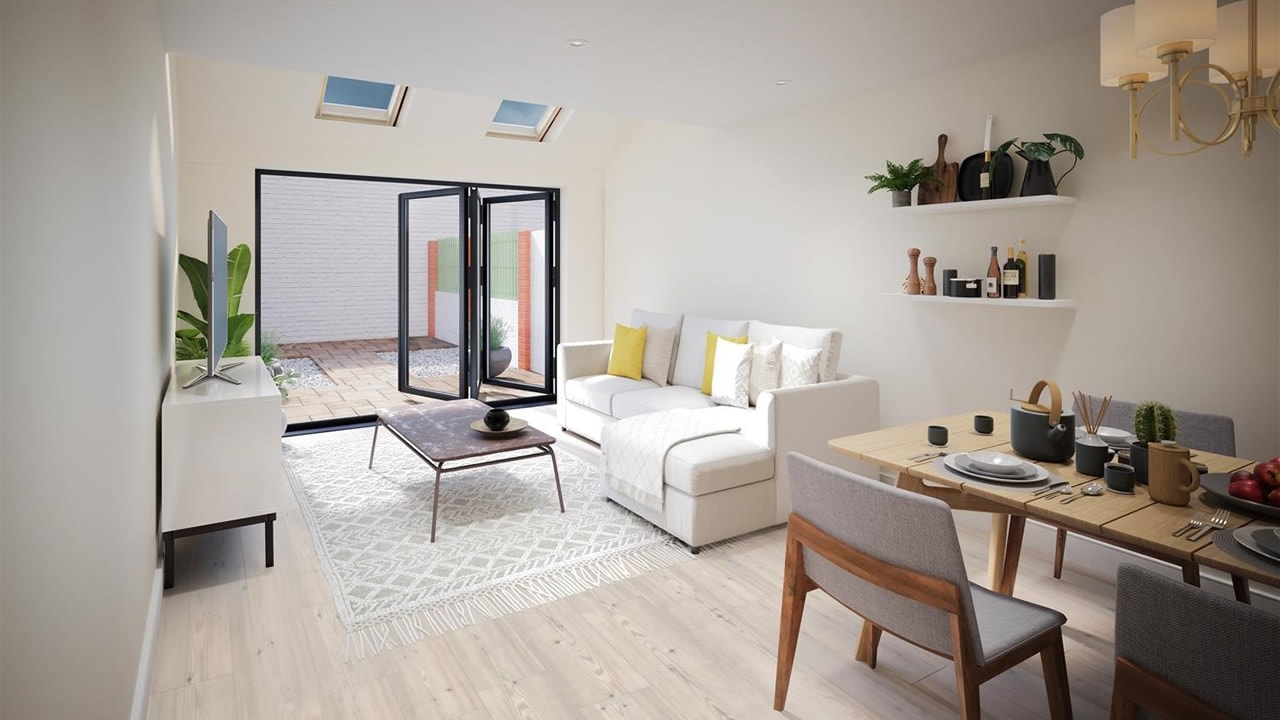
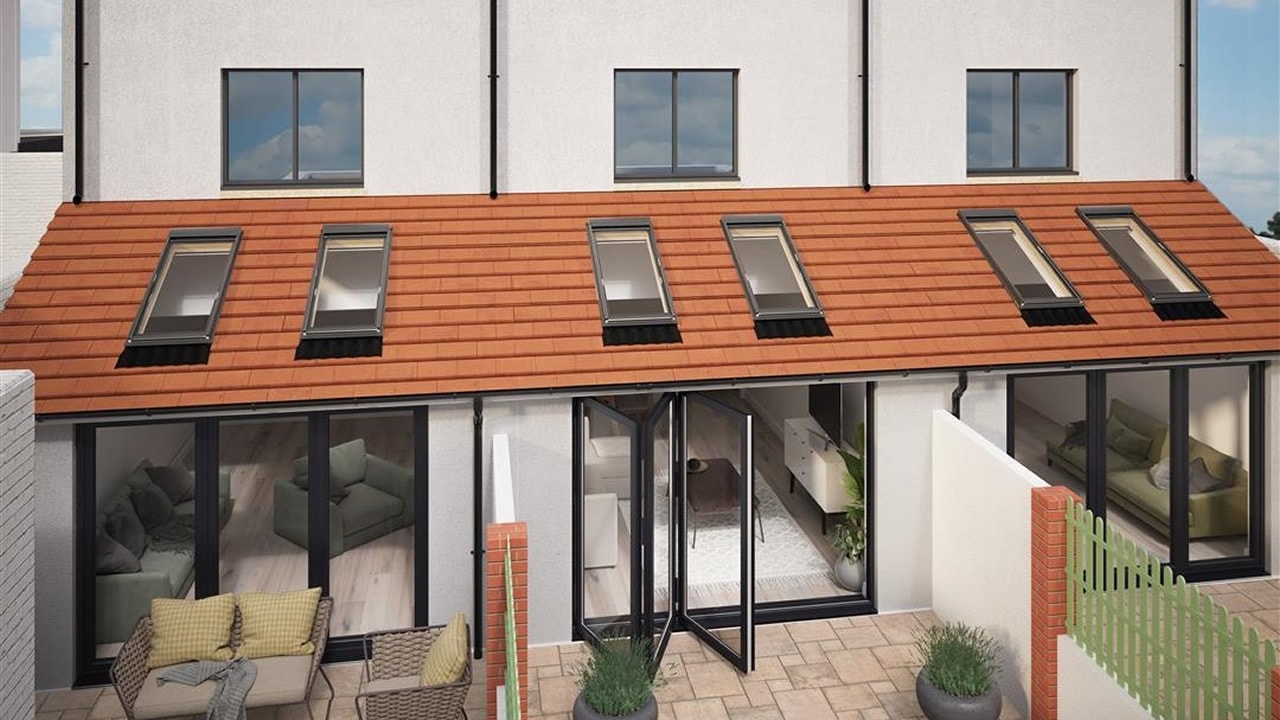
A bespoke and tastefully finished development of 3, three bedroom townhouses situated in the heart of the ever popular Bedminster.
West Street lies within the popular suburb of Bedminster close to Victoria Park. North Street is also within a short distance and offers a wide variety of amenities including bars, pubs, cafes and independent retailers. Bristol City Centre and the Harbourside district is within a mile whilst there are also regular public transport links running from Bedminster to the Cabot Circus shopping complex which is approximately two miles away.
Station Road, Shirehampton, BS11 9QB
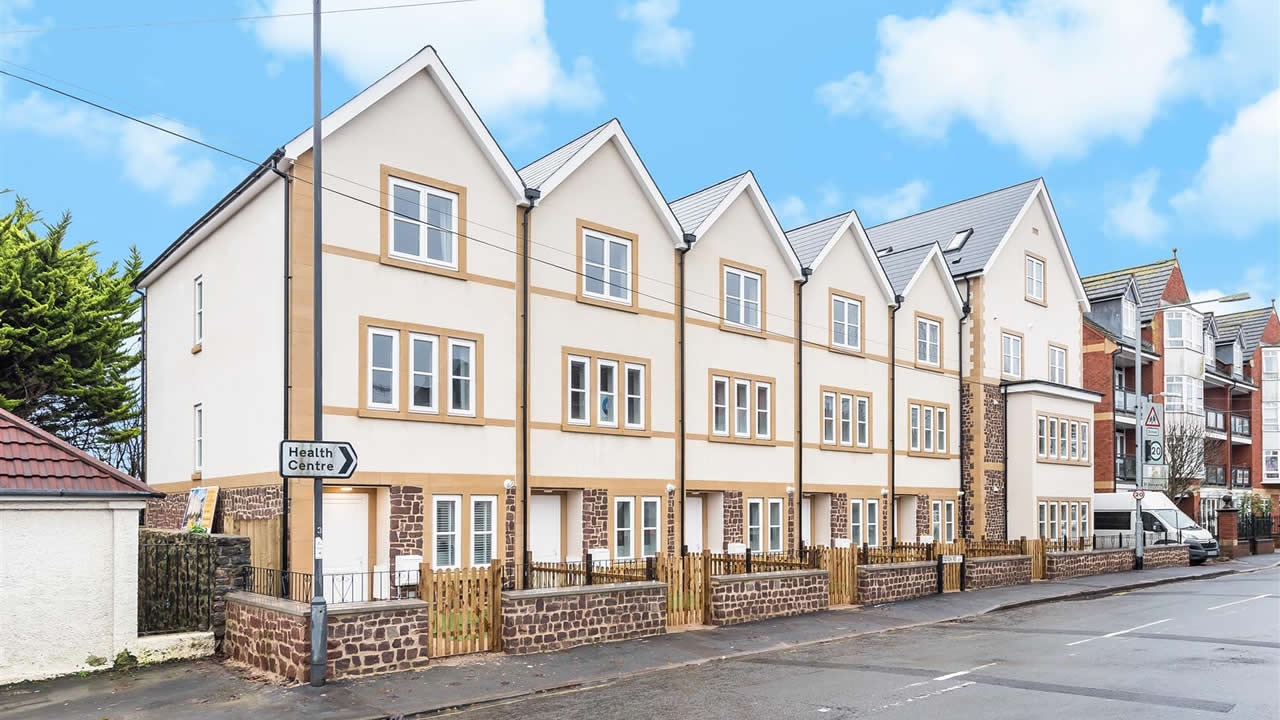
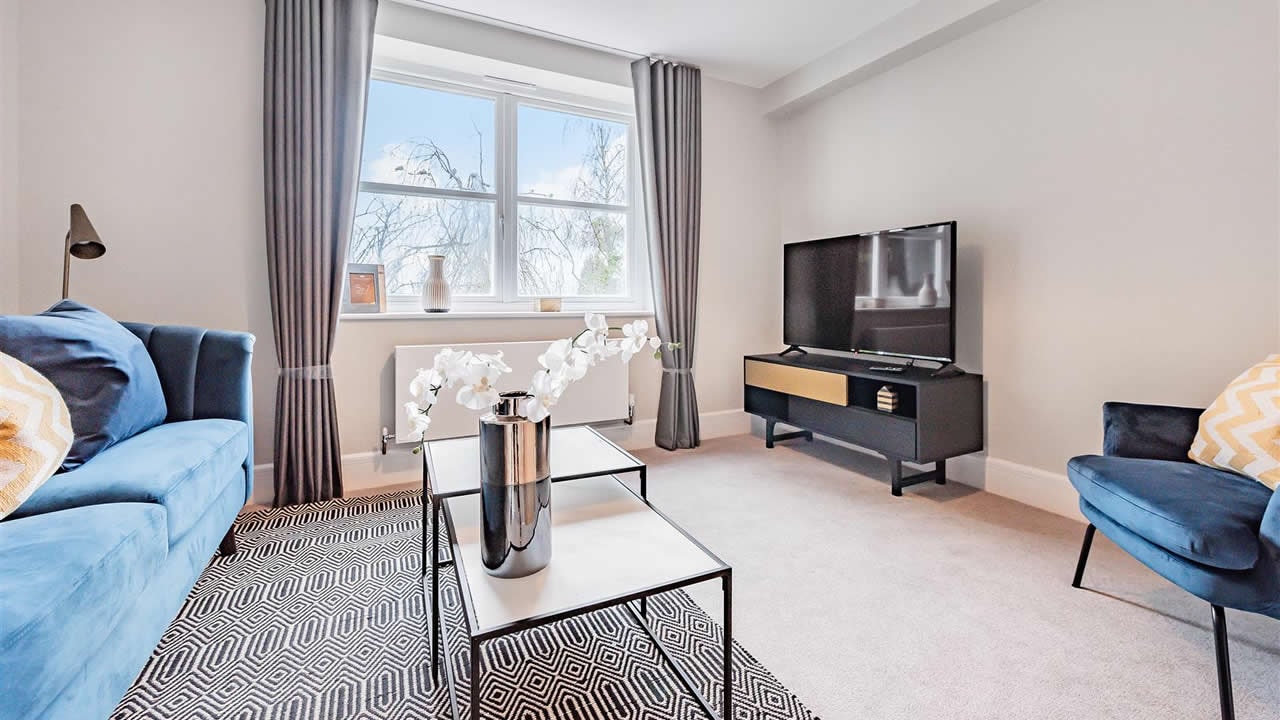
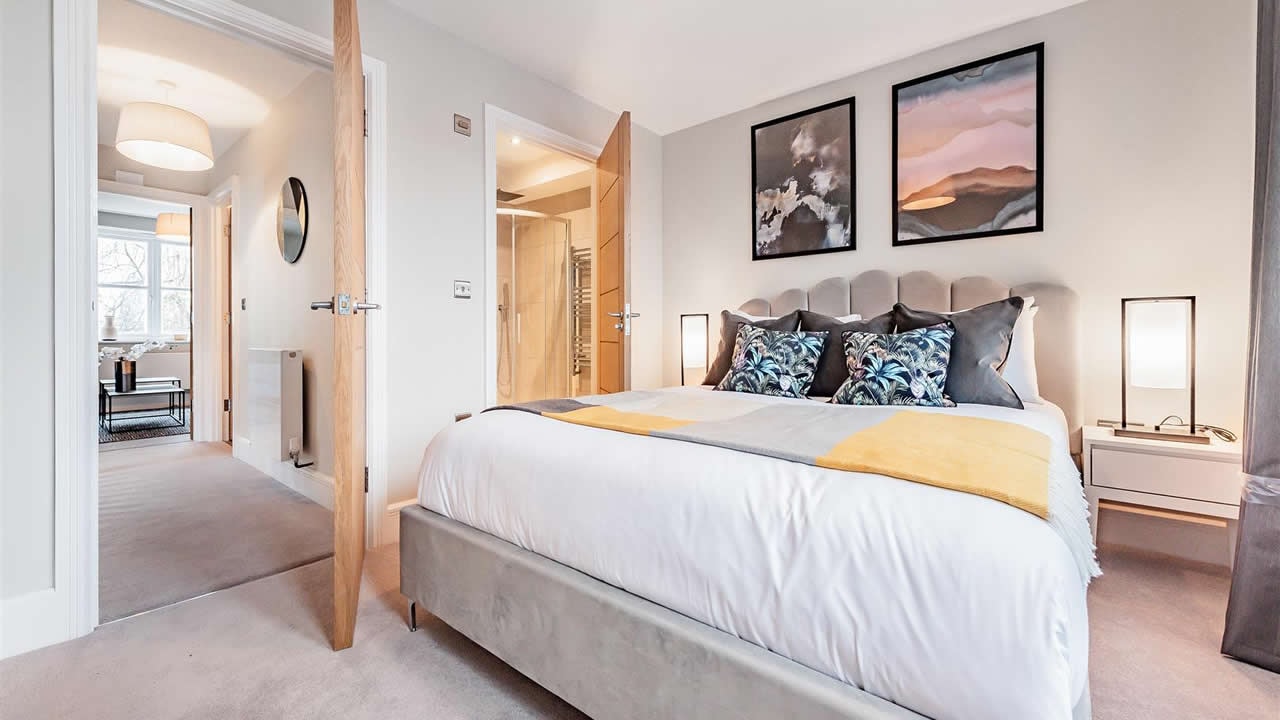
A stylish & modern development of 5 three-bedroom houses and 4 two-bedroom apartments, superbly located in the heart of Shirehampton.
Each of the homes feature a fantastic sociable kitchen/living/dining space as well as private gardens, cycle storage and the houses also benefit from their own allocated parking space.
These homes will be completed to a high quality specification with light grey matt kitchen units, integrated appliances including Bosch oven & hob with stainless steel extractor hood, dishwasher and fridge/freezer.
Bathrooms will be contemporary with white sanitary ware and combination of black-grey and white tiles.
Living areas will have laminate flooring and the bedrooms will have soft neural carpet. Each home will also include a 10 year ICW warranty for added peace of mind.
Little Orchard, Bath Road, Willsbridge, BS30 6EF
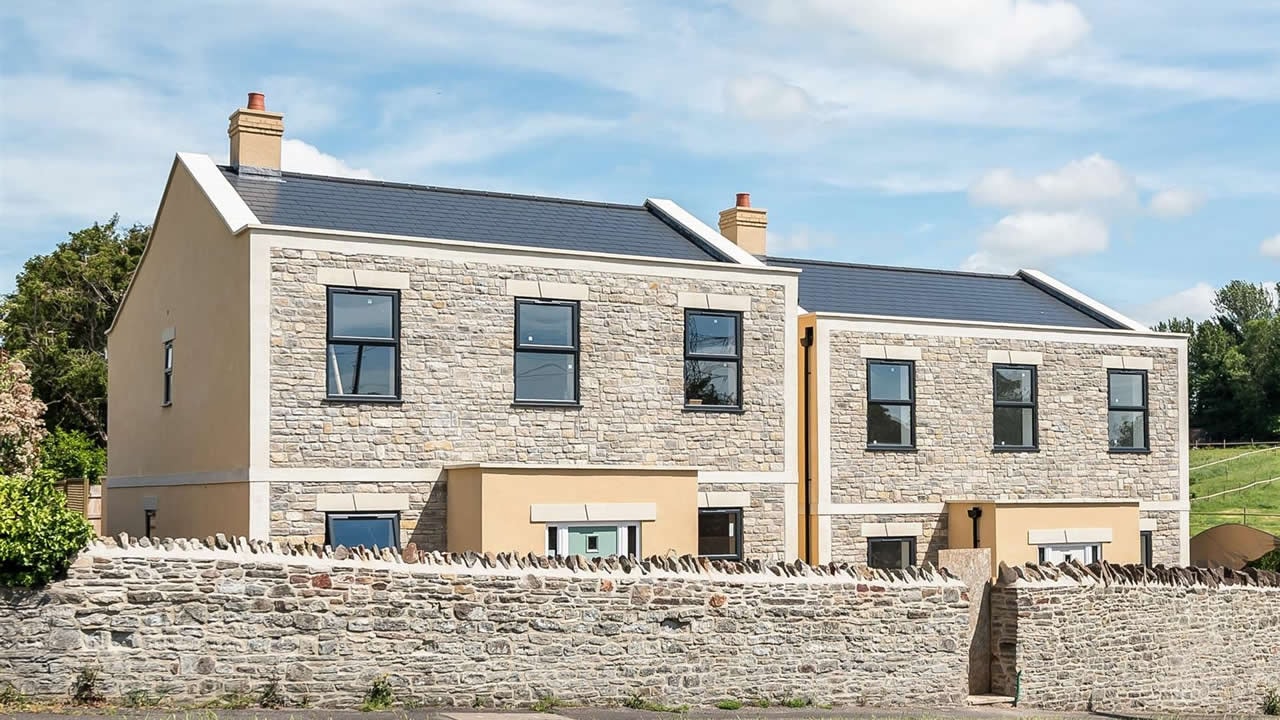
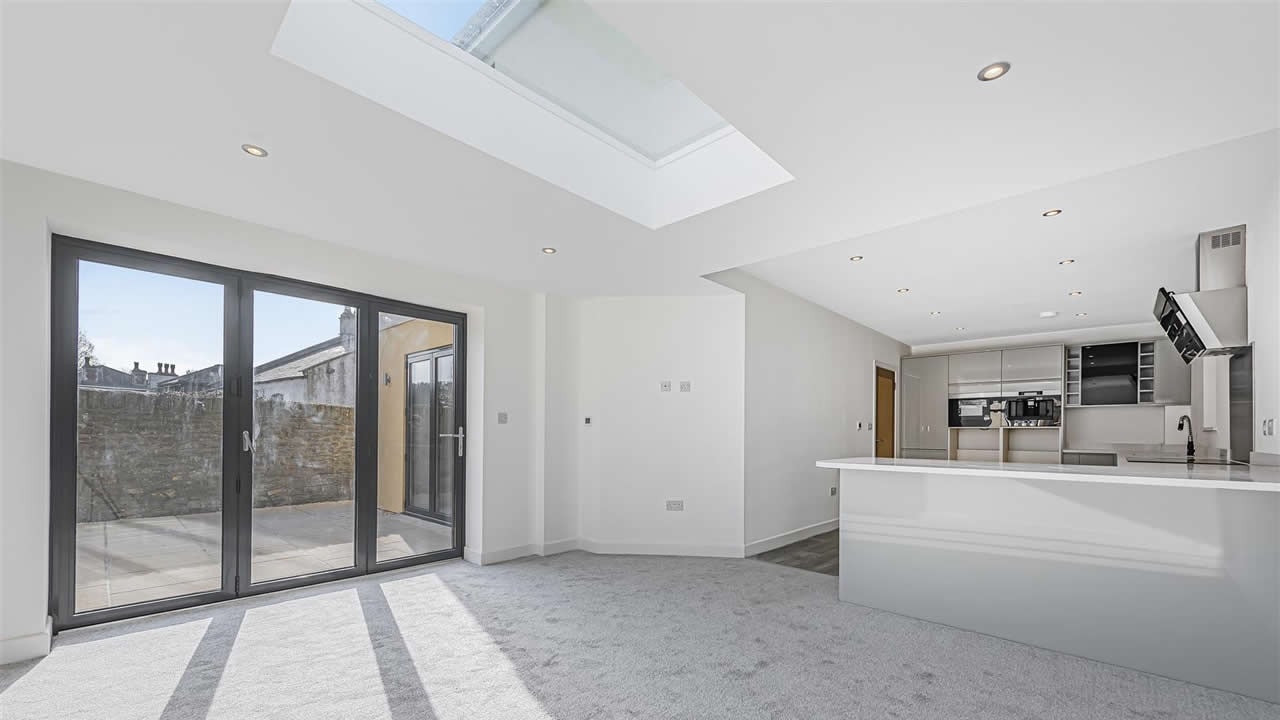
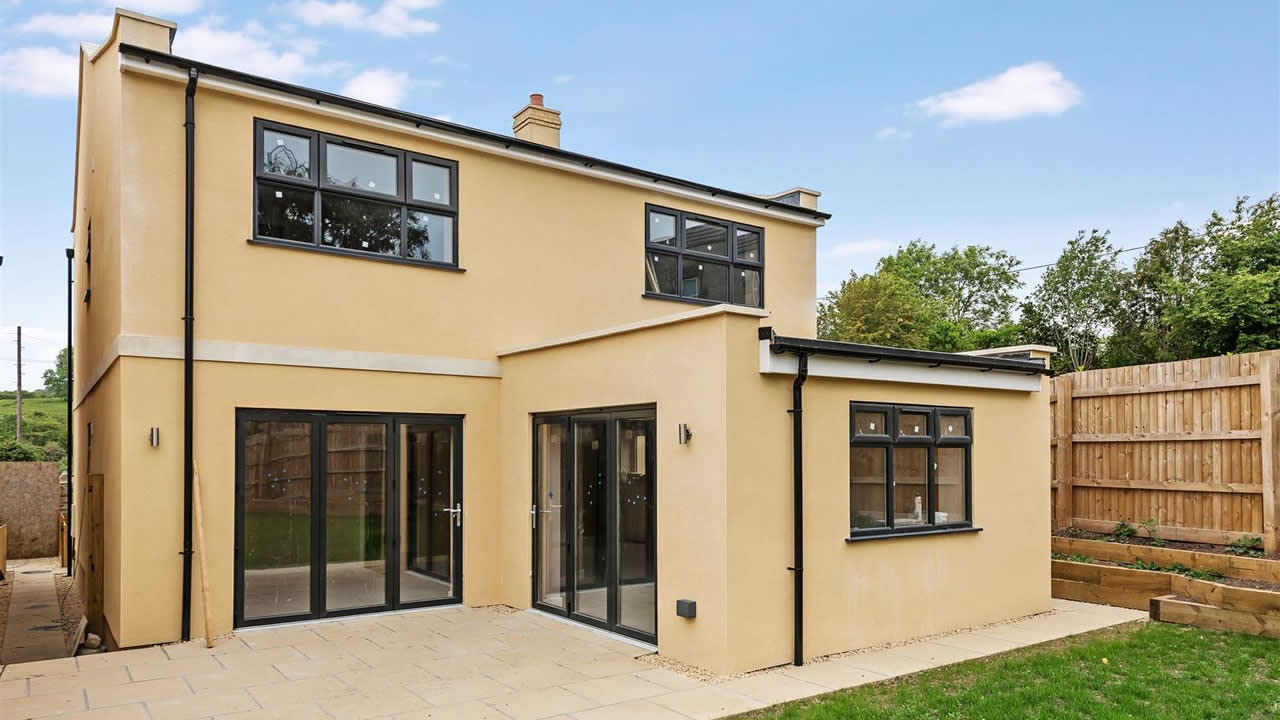
Located on the outskirts of Bristol in a pretty semi-rural village, this stunning detached family home has been designed, constructed and finished to an incredibly high standard both inside and out. The property occupies a sheltered position set back from the main road and accessed via a shared yet private driveway which leads to ample off street parking and a detached double garage.
The generous accommodation (2,264sq ft) is arranged over two floors with the comprising lobby and entrance hall which leads to a large reception room and the spectacular kitchen diner both rooms benefit from large bi-folding doors which open out on to a patio area. In addition, there is also another separate reception and study to the front of the property.
The first floor provides four double bedrooms including a spacious master suite with dressing room and en suite plus an additional en suite bedroom and family bathroom.
To the rear of the property is a landscaped and generously proportioned rear garden which provides a pleasant southerly aspect with, as previously mentioned, has direct access via bi-fold doors from both the kitchen diner and the principle reception area.
The property has a traditional façade in keeping with the upmarket residential surrounds whilst internally they are finished with a contemporary theme including bespoke kitchens and quality fixtures resulting in a stylish yet practical family homes.
Shant Mews, Crown Road, Kingswood, BS15 1PR
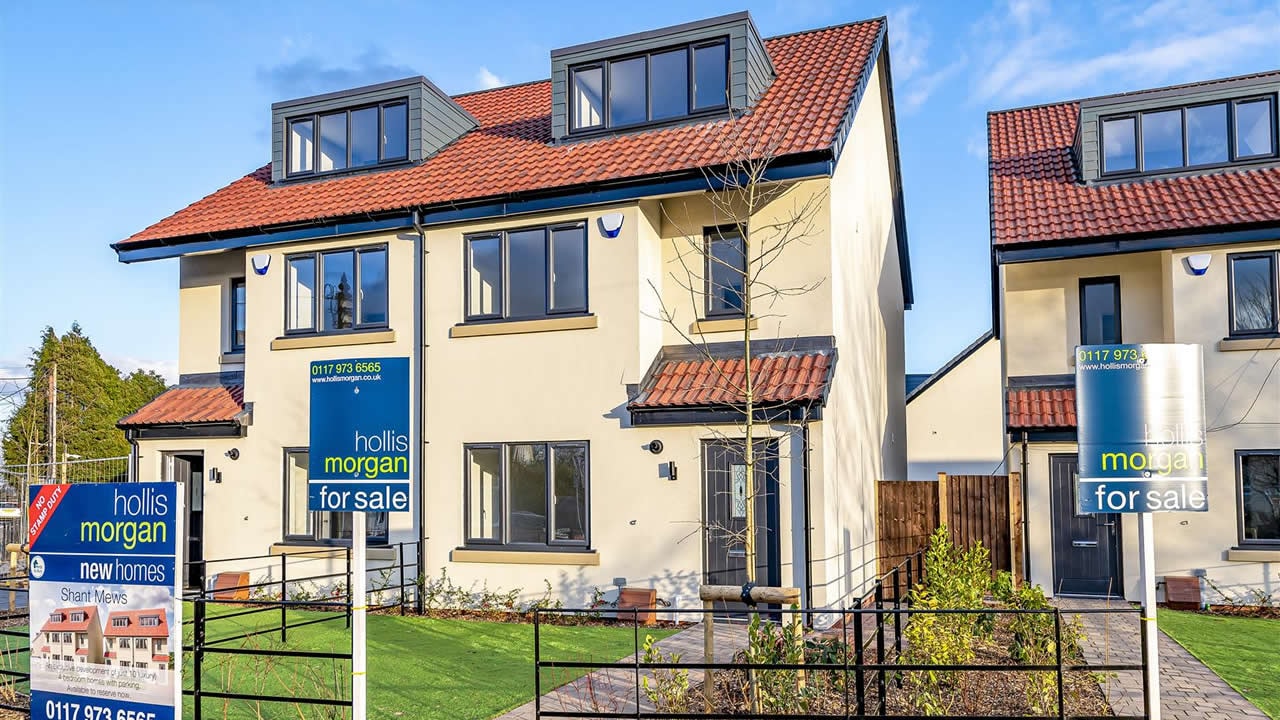
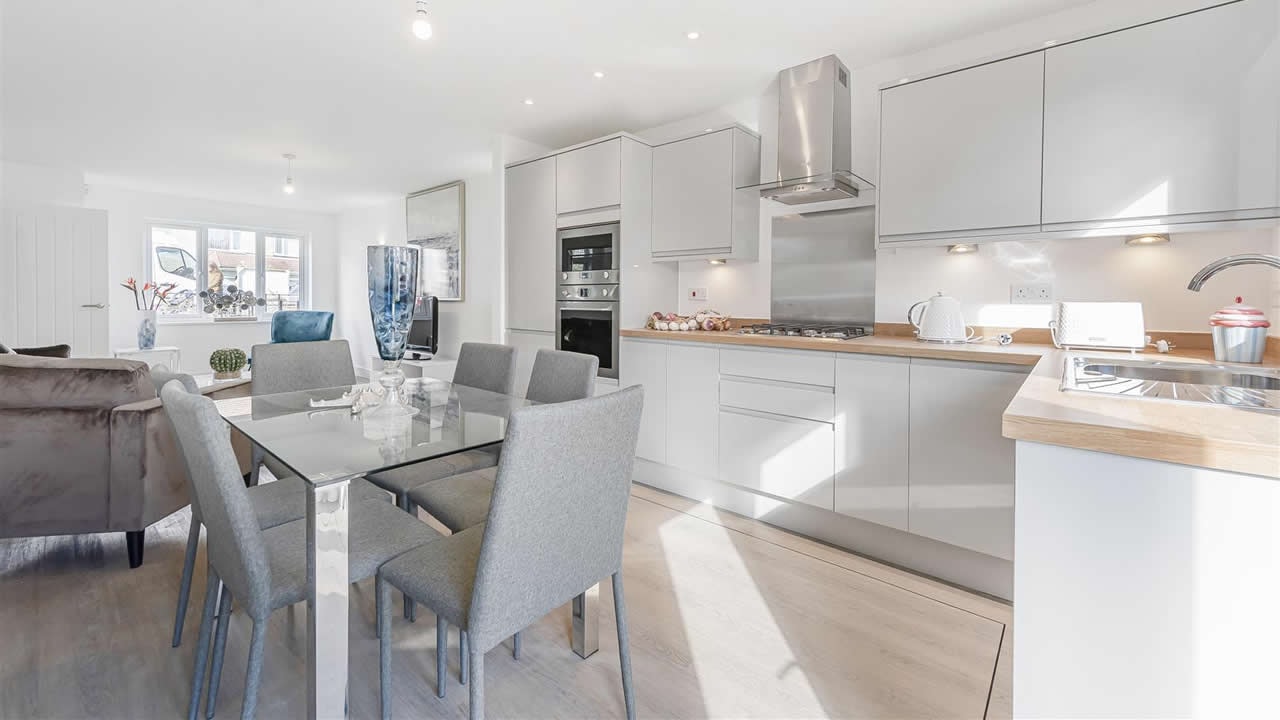
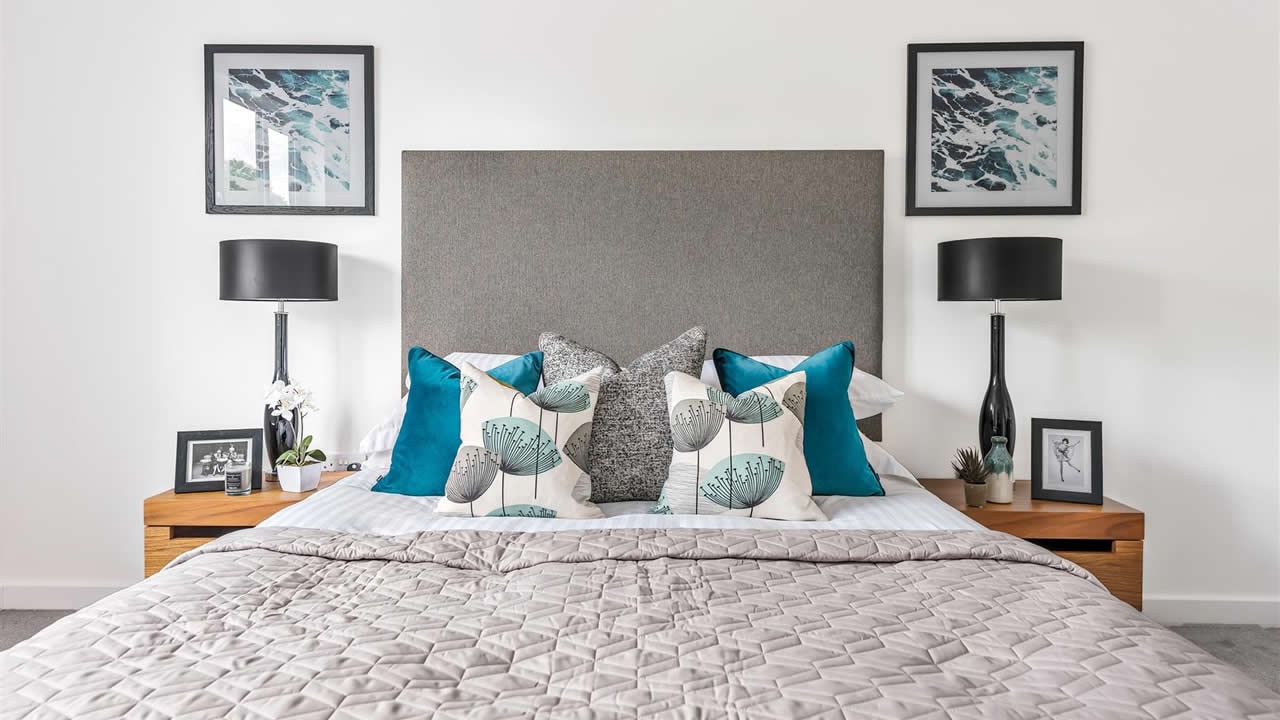
Shant Mews is an exclusive development of 10 semi-detached family homes situated in a popular suburb of Kingswood.
Each of the 10 homes are arranged over three levels, with the ground floor offering front to back “open plan style” living accommodation complete with stylishly appointed contemporary kitchens and access to private enclosed lawned gardens.
Two double-bedrooms together with a family bathroom and en suite shower room are located on the first floor with the second floor providing two further double bedrooms.
The attractive external finishes of each property are both aesthetically attractive and carefully constructed to ensure low heat loss and energy waste.
These properties are constructed with the aim of radically reducing your energy costs and reshaping your carbon footprint. On average, these homes will have energy costs 70% lower than a typical new build home and as each home is timber-framed, this will save up to 4 tonnes of CO2 which is equivalent to what a family car produces in a year. Building low carbon homes that exceed energy standards is the future of property development.
Harrys Court, 101, Wick Road, Brislington, BS4 4HE
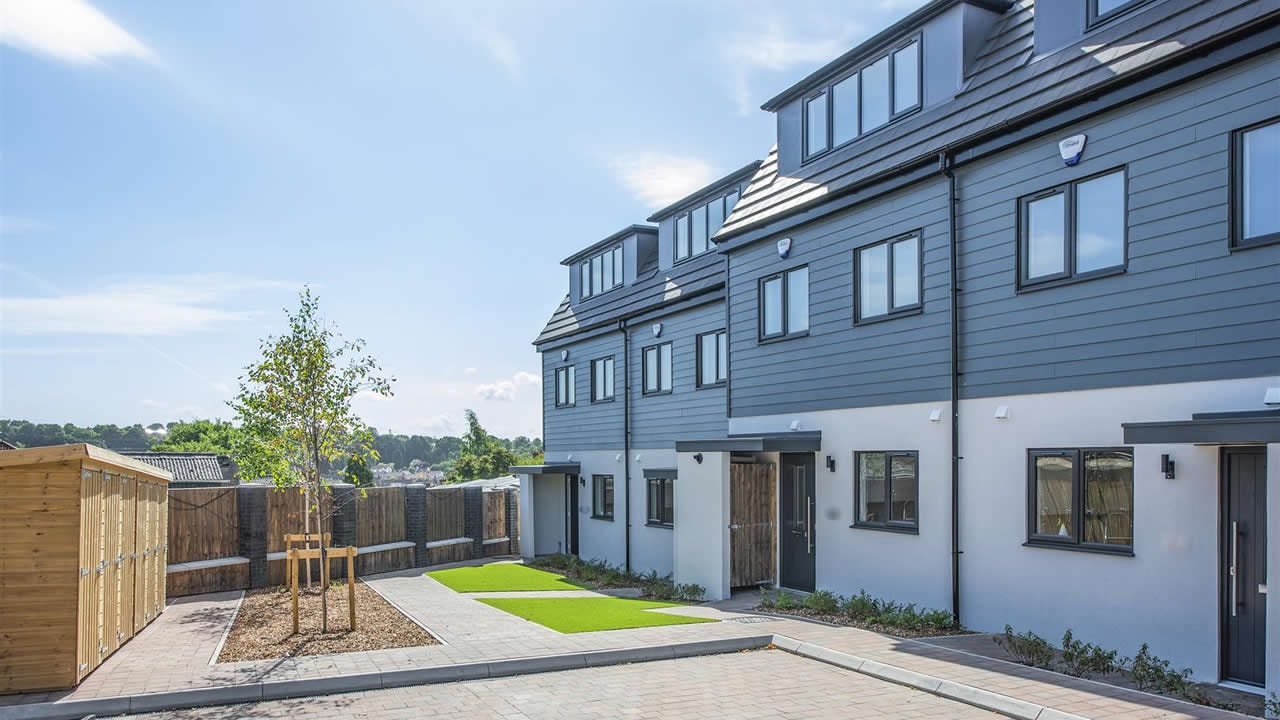
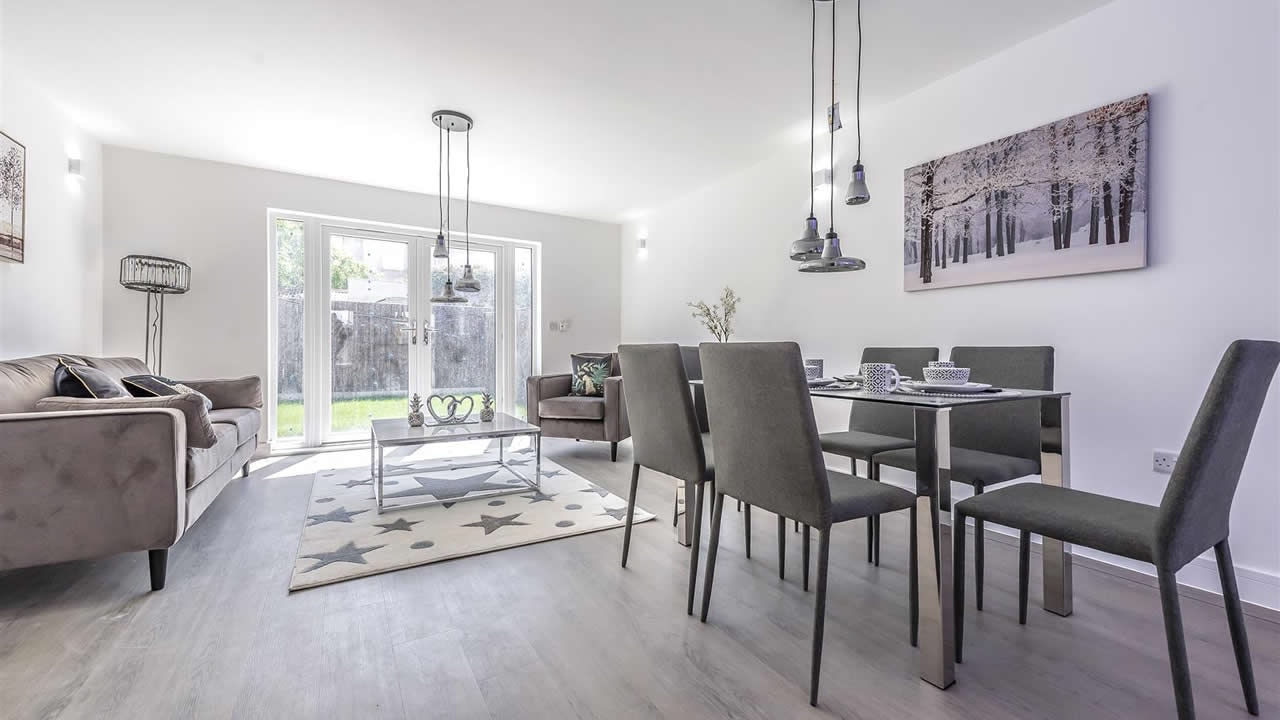
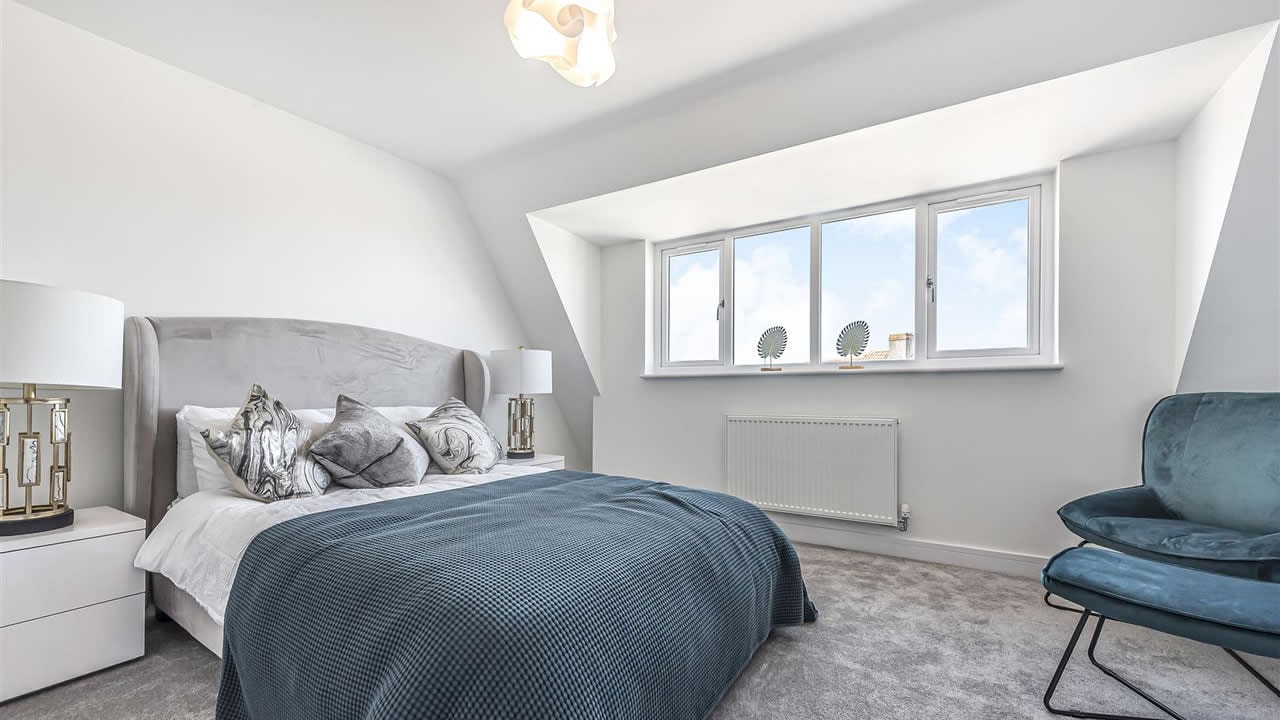
A stunning collection of luxury designed, eco-friendly homes offering the best of modern living. Arranged over three floors and benefiting from en suite, private rear gardens and off street parking. Help To Buy Available
Alberton Court, Alberton Road, Frenchay, BS16 1HD
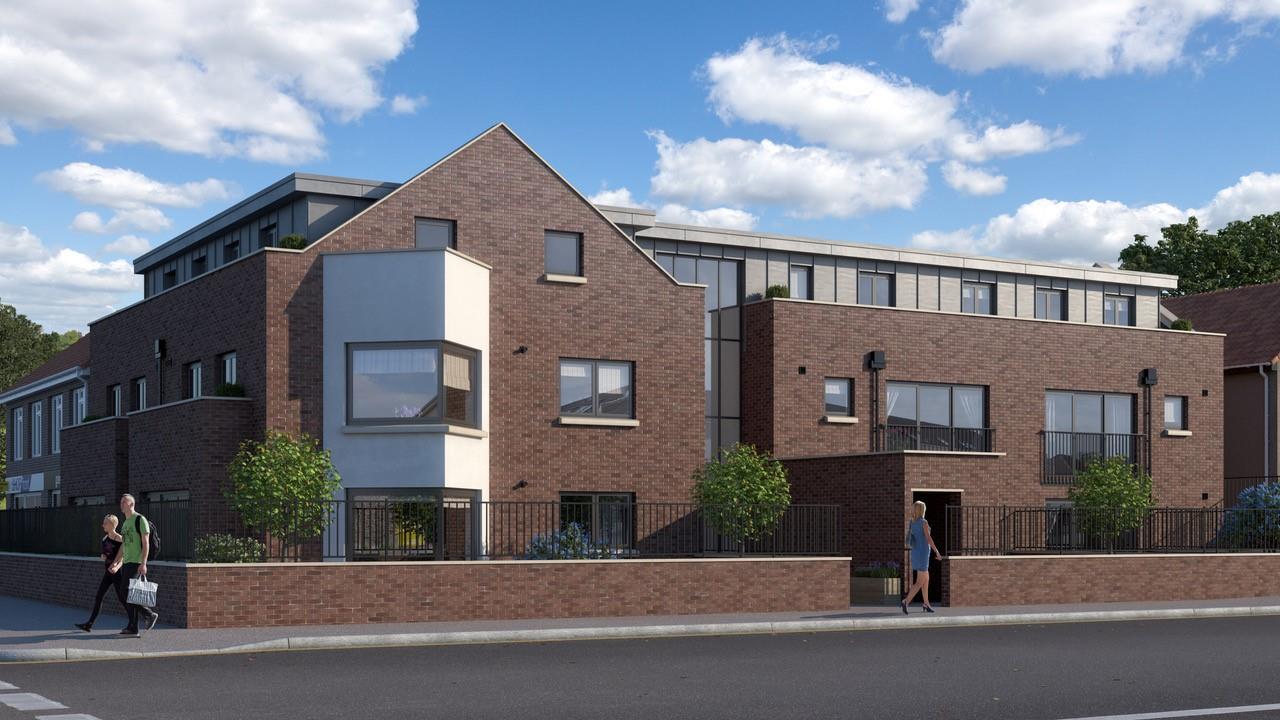
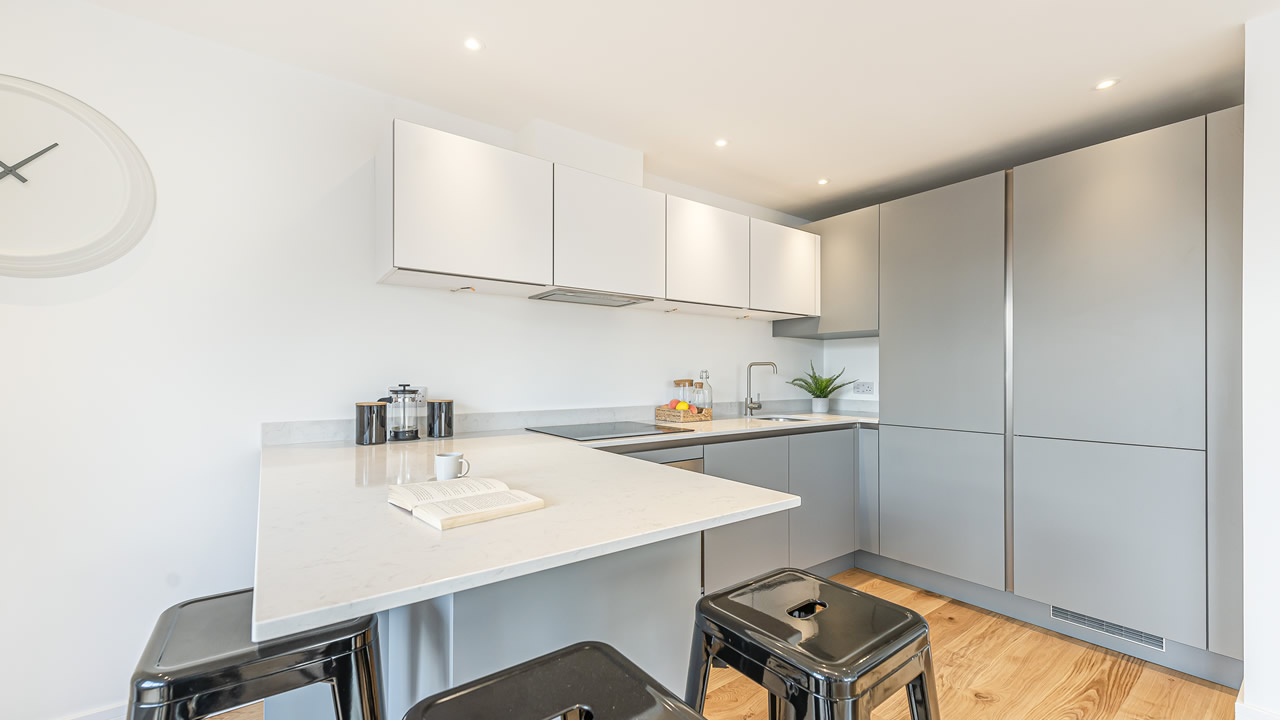
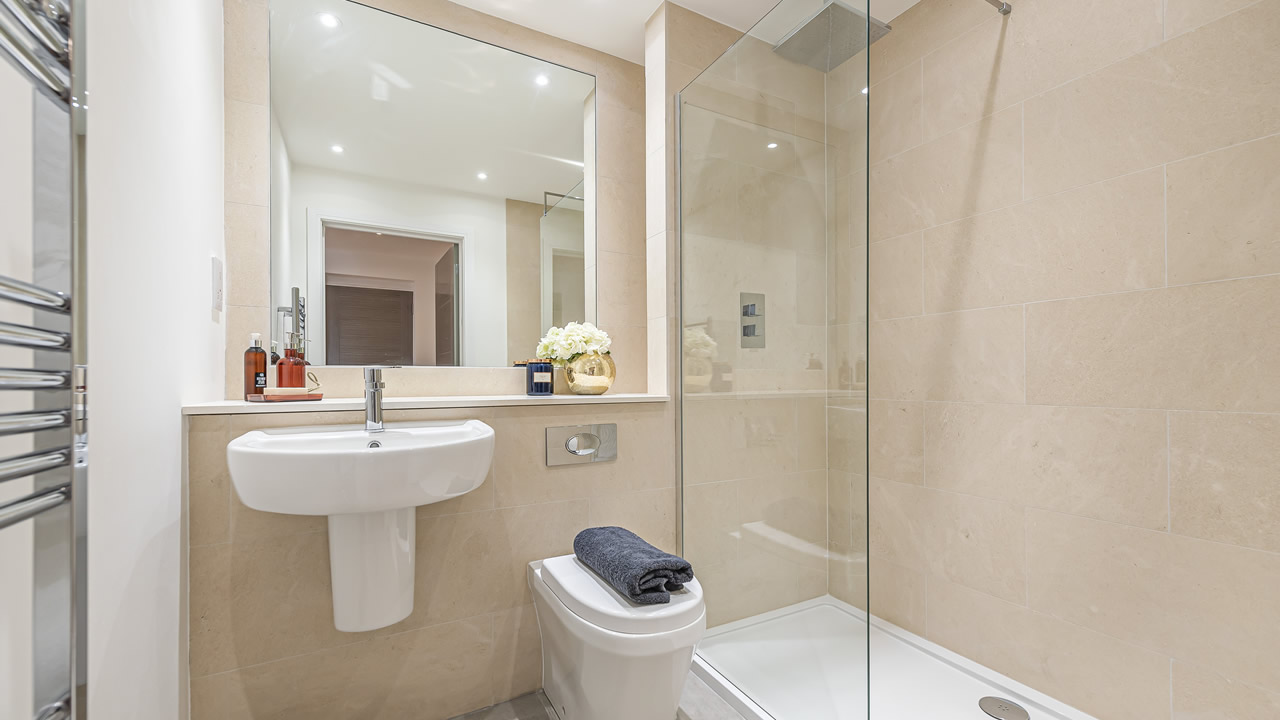
Alberton Court is an exclusive development of just 10 contemporary 1 & 2 Bedroom apartments due for completion in Summer 2019. Each apartment has been constructed to the highest environmental standards to ensure low heat loss and energy waste whilst effortlessly blending into the surrounding neighbourhood.
Frenchay has thriving local community, based around the Village Hall, with a wide range of clubs, societies and is just half a mile from J1 of the M32 link road into Bristol, with the city centre just 5 miles away. The M4 is just one junction up in the other direction offering links across the South of England and South Wales. Bristol is made for retail therapy, with a mix of modern town centre shopping malls, out of town shopping centres and a fascinating selection of unusual independent shops around the historic harbour.
Victoria Mews, St. Johns Lane, Victoria Park, BS3 5AD
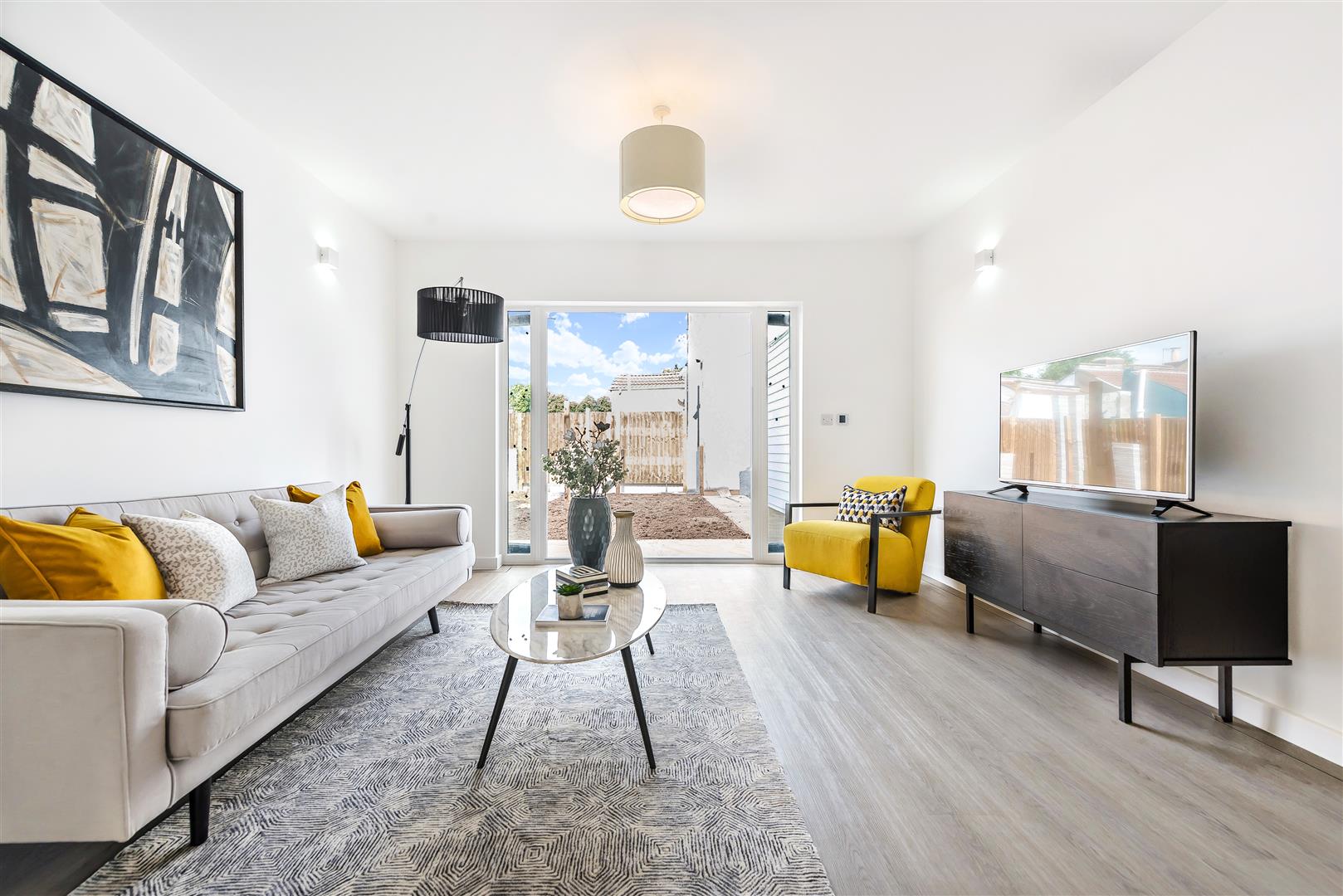
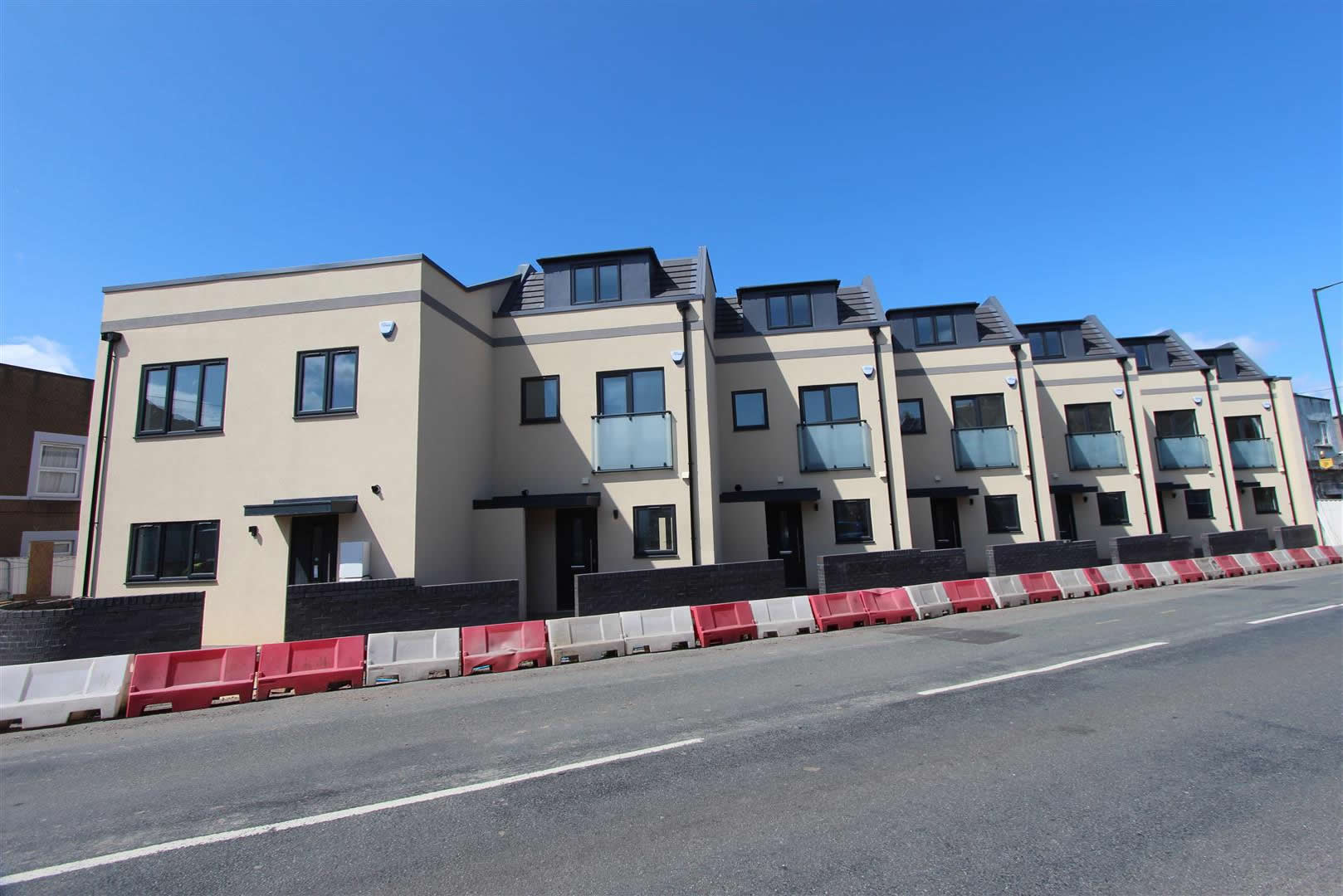
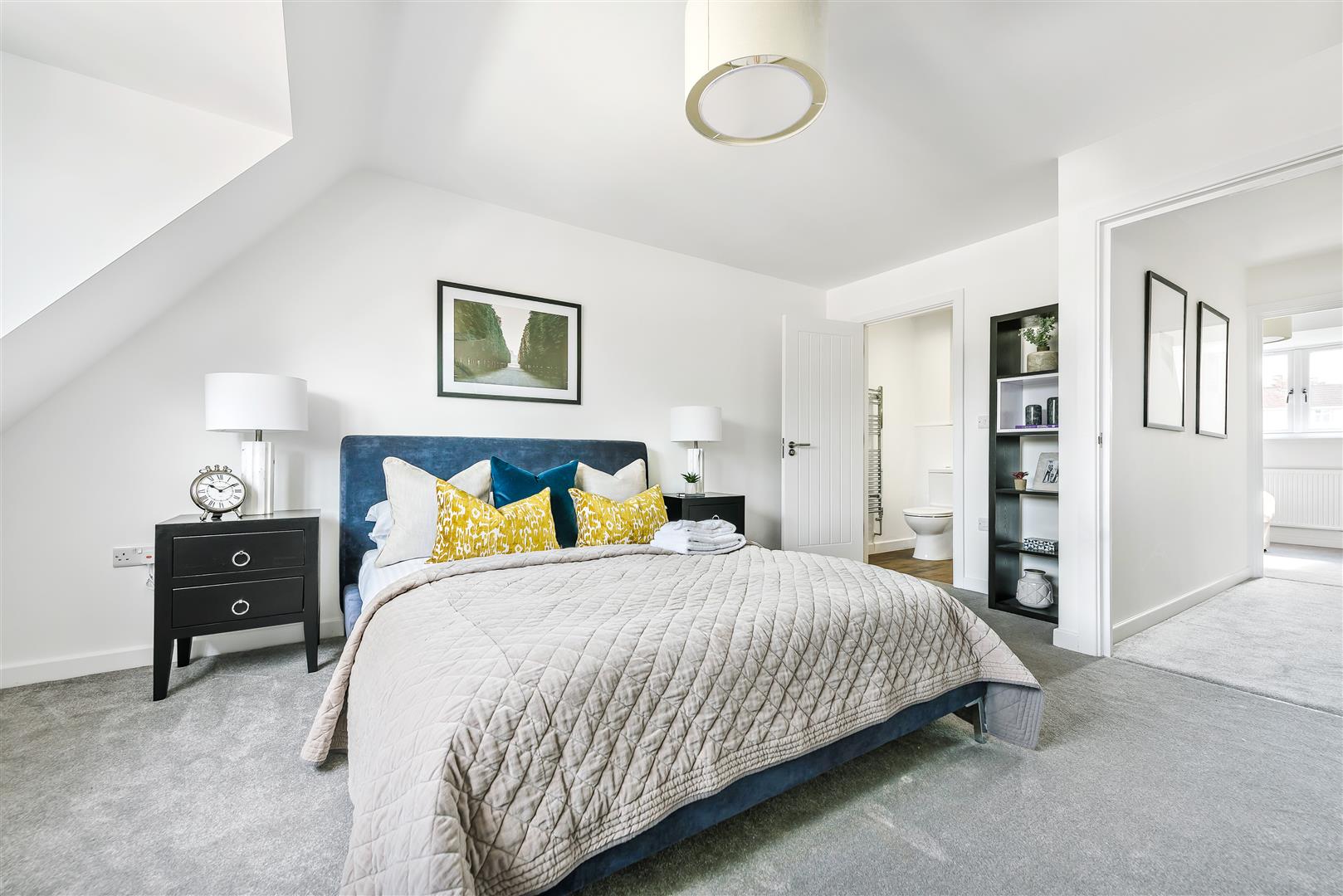
Victoria Mews is a bespoke development of just 9 stylishly appointed freehold townhouses situated in the sought after Victoria Park.
Developed to compliment the surrounding Victorian terraced properties, these contemporary designed homes have been thoughtfully designed to embrace modern living with an energy efficient future.
The properties are complete with solar energy supply and have Wi-Fi controlled under floor heating to the ground floor. Every detail has been thought of to allow energy efficiency, to lower fuel bills and less wasted fossil fuels.
Within easy walking distance to the city centre and Temple Meads railway station and within one mile from the popular North Street, these homes are perfectly situated for city living yet with a feel of space due to its close proximity to the vast expanse of space of Victoria Park.
Sussex Mews, Sussex Place, St Werburghs, BS2 9QP
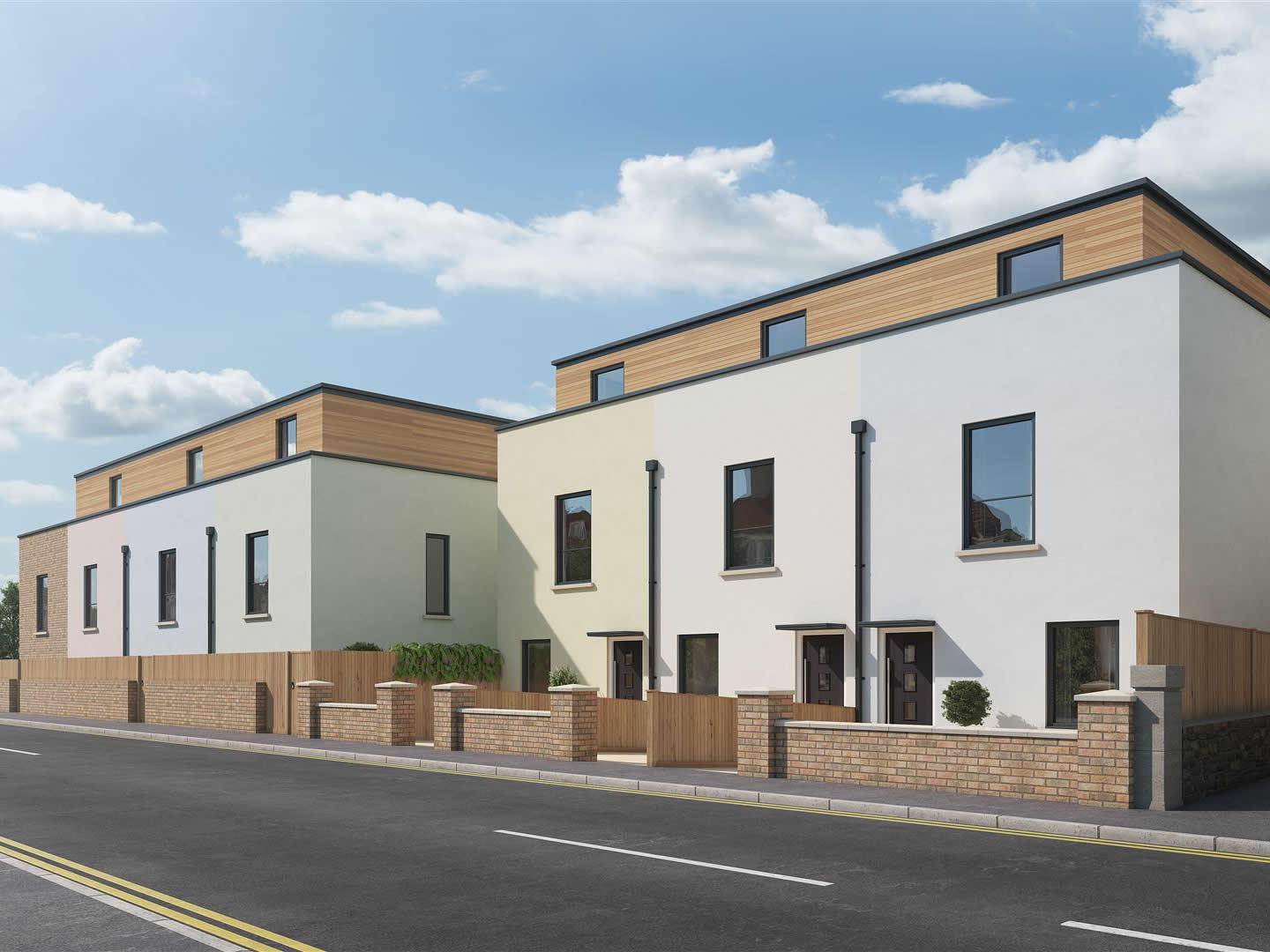
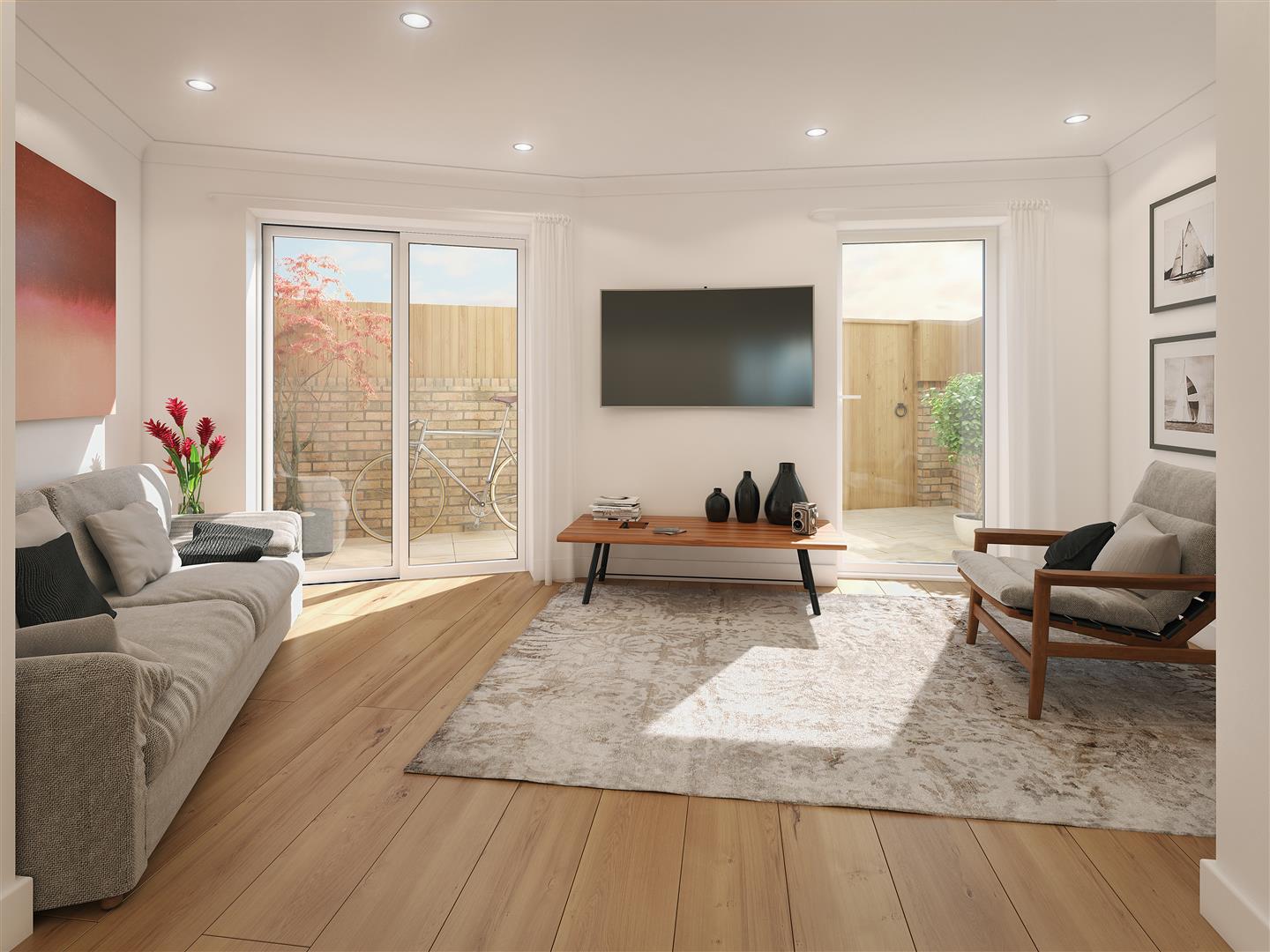
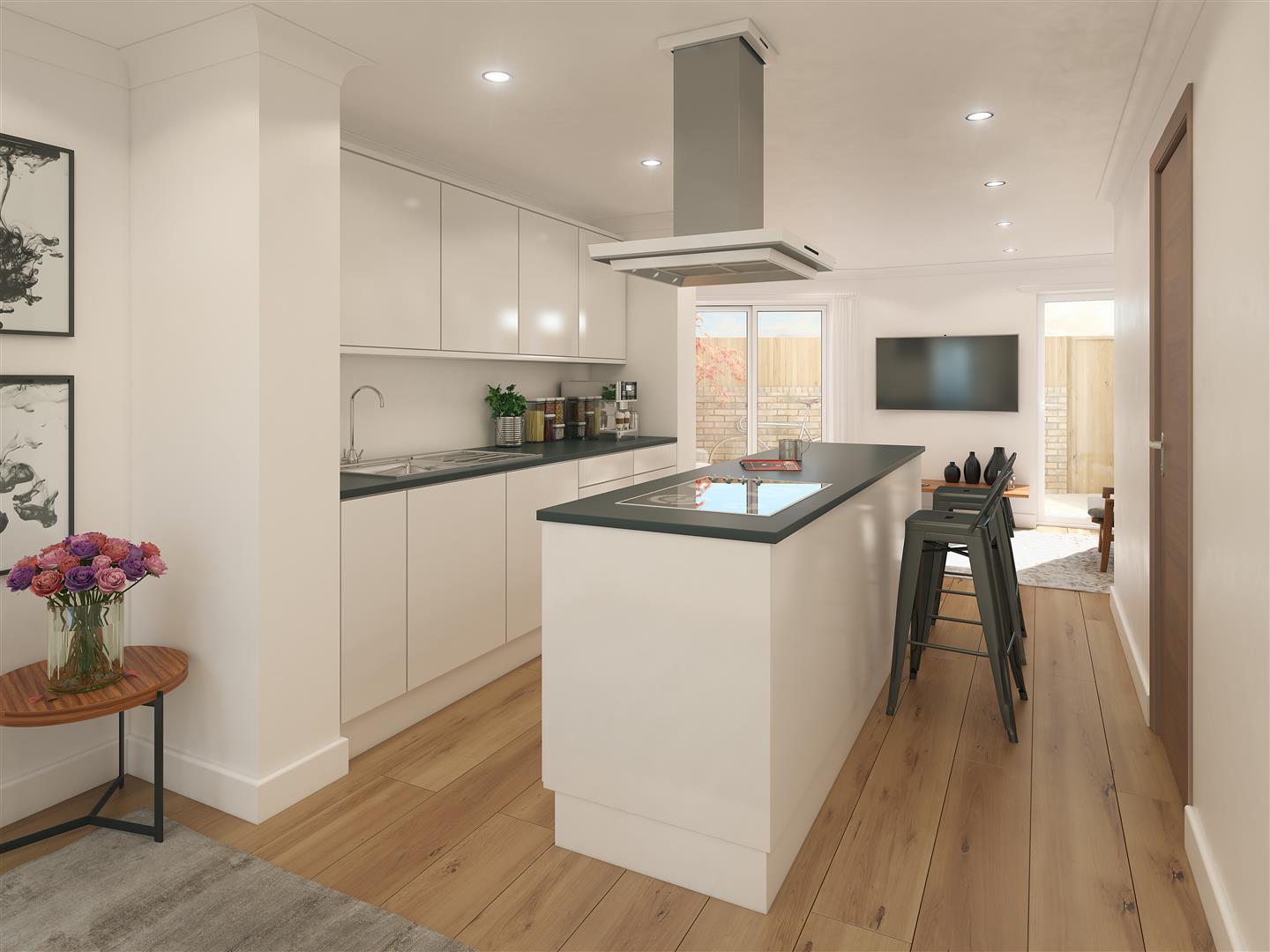
Sussex Mews is an exclusive development of just six contemporary two and three bedroom Freehold townhouses due for completion in Summer 2019. These attractive homes have bright and airy accommodation arranged over three floors with courtyard gardens and have been constructed to the highest environmental standards to ensure low heat loss and energy waste whilst effortlessly blending into the surrounding neighbourhood.
St. Werburghs is located to the North-East of Central Bristol and is home to a thriving residential community as well as local businesses such as an organic supermarket there’s even a nature reserve and a Church converted into a climbing centre! There are many amenities within walking distance of the property such as the Cabot Circus shopping centre with Showcase Cinema De Lux and the rest of Bristol City centre. The M32 motorway is moments away connecting you to the M4 and M5 in all directions. Bristol Temple Meads train station is less than two miles, while Bristol International Airport to the south of the city is 12 miles.
Catherine Mead Mews, Bedminster BS3 1XG
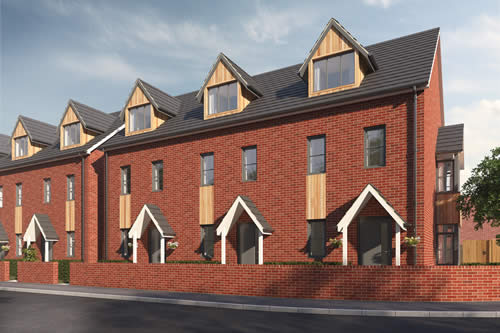
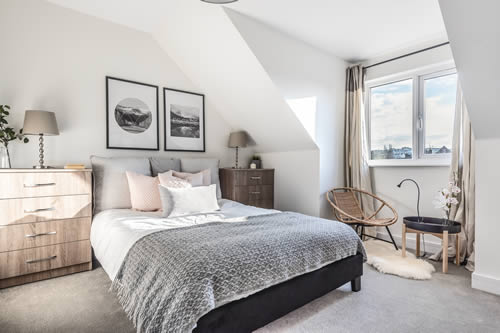
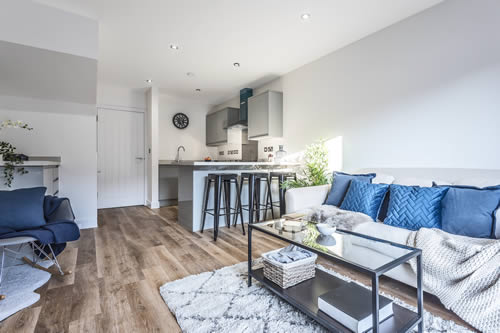
A choice of 6 Freehold townhouses arranged over three levels, with the ground floor offering front to back “open plan style” living accommodation complete with stylishly appointed contemporary kitchens and access to private enclosed lawned gardens. Three double-bedrooms together with a family bathroom are located on the first floor and second floor provides with the master bedroom with en suite shower room. The attractive external finishes of each property are both aesthetically attractive and carefully constructed to ensure low heat loss and energy waste.
The development is located yards from the vibrant North Street within the popular suburb of Bedminster. North Street offers an array of independent retailers, gourmet restaurants, affluent bars, cafes and friendly public houses. Bristol City Centre, The Harbourside and Temple Mead train station are within walking distance.
"I purchased the site from a Hollis Morgan auction and was impressed with the service so I asked their new homes team to market the 6 properties on a multi-agency agreement. Calum Melhuish and his team took control of the process including off plan and pre-launch tactics. Once built he arranged for the furniture staging, professional photos and high profile adverts and editorials. We had a constant flow of viewings and feedback from Calum’s team and Hollis Morgan sold 5 of the 6 units – I could not have asked for anymore!".
JH GROUP
The Nestings, Pitchombe Gardens, Coombe Dingle, BS9 2RH
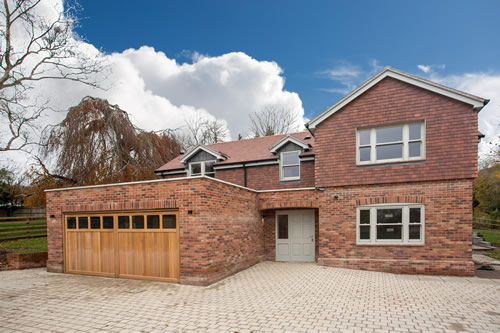
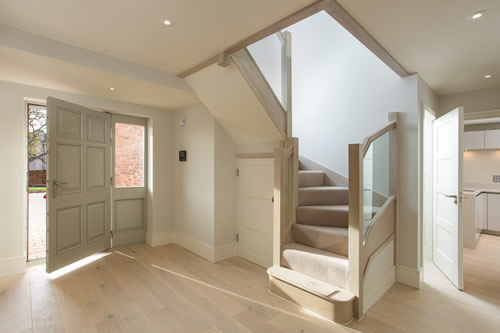
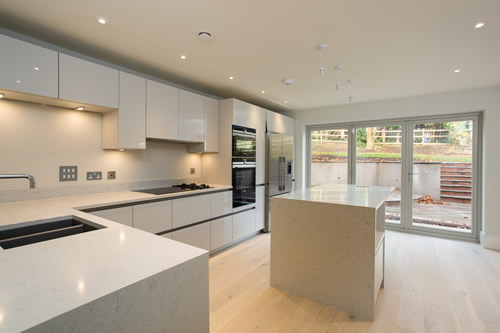
The Nesting occupies an elevated position in this exclusive development of just 4 detached new build family homes by award winning house builders Hawkfield Homes.
The property is approached via Pitchcombe Gardens with electric gates leading to the front driveway, off street parking and integral double garage. The Freehold accommodation ( 2353 Sq Ft ) is arranged over two floors with the ground floor comprising grand entrance hall which leads to both reception rooms and the spacious kitchen diner. The first floor provides four bedrooms including a master suite with dressing room and en suite plus an additional en suite and family bathroom. To the rear the property is a mature and generously proportioned garden with direct access via bi fold doors from both the kitchen diner and the principle reception area.The properties have a traditional façade in keeping with the upmarket residential surrounds whilst internally they are finished with a contemporary theme including kitchens from local firm Intoto with Granite worksurfaces and Siemens appliances, elsewhere you will find engineered oak flooring and Stovax woodburners resulting in a stylish yet practical family homes.
Berkeley Crescent, Clifton Triangle, BS8 1HA
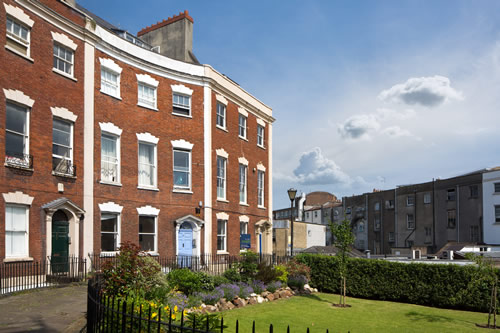
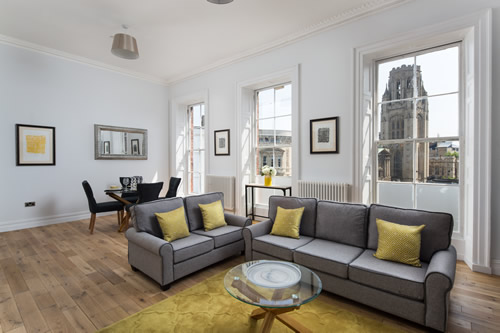
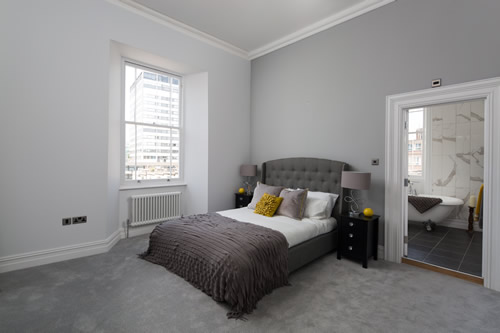
The Grade II listed Berkeley Crescent exudes classical Georgian charm with handsome late 18th Century red brick facade and landscaped communal gardens. Number 1 occupies the prime end of terrace position and has been the subject of an exhaustive, yet sensitive, renovation to create 4 self-contained apartments that have all the proportions and period detailing expected of a Georgian home alongside the inherent benefits of a modernised property such as gas central heating. Where possible the original features have been retained such as fireplaces, sash windows and ceiling cornices alongside modern touches such as engineered oak floors, contemporary kitchens and stylish bathroom fittings.
Berkeley Crescent was originally constructed as an exclusive extension to Berkeley Square at the turn of the 19th century. Today a myriad of boutiques, bars and restaurants can all be found on the adjacent Clifton Triangle and Park Street, shortlisted for the Great British High Street of the Year Award 2014. Other nearby landmarks include: Bristol University, Bristol Cathedral, The Hippodrome, Bristol Old Vic Theatre, St Georges Hall, Bristol Museum and Art Gallery and The Central Library. Brandon Hill Park is also just a short distance away, ideal for enjoying acres of open parkland.
Napier Miles House, Kingsweston, BS11 0UT
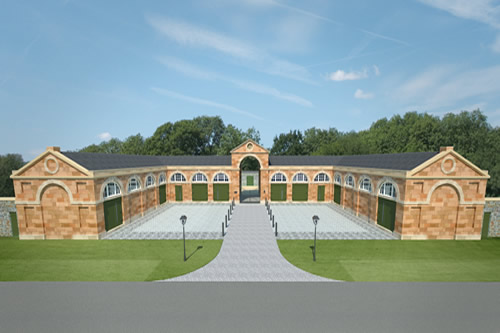
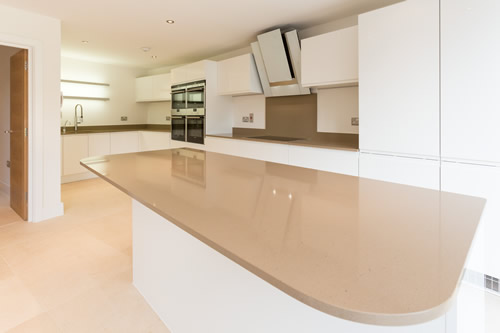
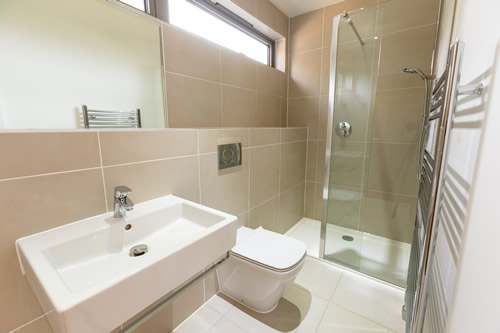
Building the future from the past – eight 2 and 3 bedroom mews houses and two new 4 bedroom houses.
After years of neglect, a meticulous restoration project by Spring Homes has restored the original stables on the Kingsweston Manor estate to their original glory. Built in 1763 by renowned architect Robert Mylne, the stables are set around a front courtyard and dominated by a double height archway with a pedimented feature clock. In place of the original equine residents, 8 individual and spacious mews cottages and two substantial new houses to the rear are breathing new life back in to the neo classical building. Meticulous attention to detail Each 2 or 3 bedroom mews property has been designed to make the most of the available space and outlook. Living space provides a range of individual features and layouts; generous open plan lounge, dining room and kitchens, master bedrooms with en-suites, pretty private gardens or terraces and secure car parking for all mews houses. The Landau and Clarence – 4 bedroom modern family homes The two new generously proportioned 4 bedroom homes, The Landau and The Clarence, reflect the classical elegance of this historic building. With versatile accommodation including open plan kitchen/family living area with french doors opening onto a lawned garden, a generous sized living room with triple aspect living room on the 1st floor and “bonus” garage accommodation to satisfy modern living needs which, in addition to housing a car, still provides space for either as a gym, home office or snug or for traditional uses such as storage workshop or hobby space. Located off Kingsweston Lane, opposite the Manor House, the development looks out across the original lily pond to the front and woodlands to the rear and sides.
21 A,B,C Waterloo Street, Clifton Village, Bristol BS8 4BT
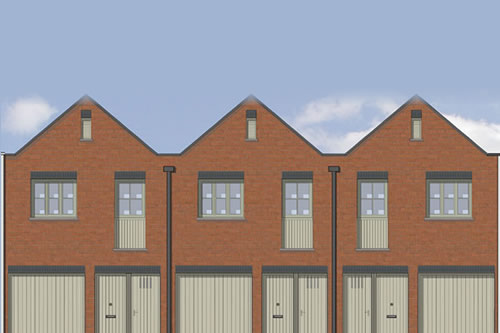
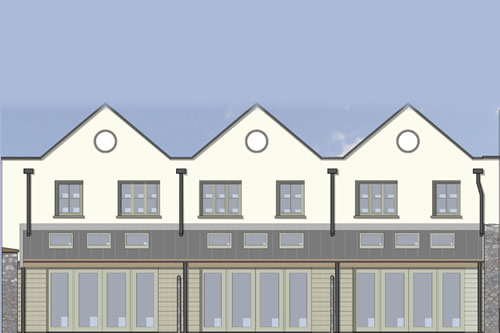
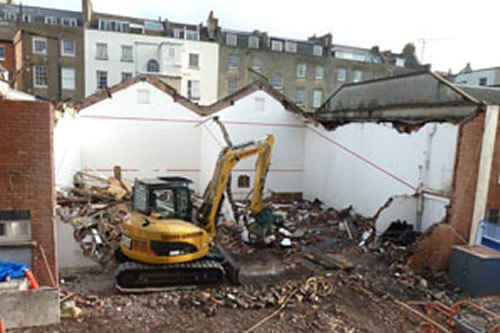
Following the Sale of the Clifton Club squash courts by public auction in Hollis Morgan’s September 2010 sale we released three newly constructed Mews houses in the autumn of 2012. The properties were arranged over two floors with open plan living space and doors to the picturesque rear garden, with three bedrooms and two bathroom with additional loft storage plus parking and garages. All three properties were sold off plan for the full asking price and the developers were delighted with the results.
Prospect Court, 76-78 Horfield Road, Kingsdown, BS2 8EQ
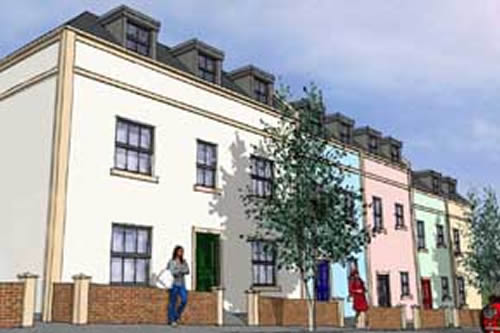
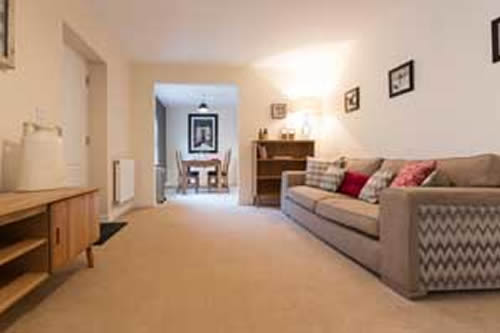
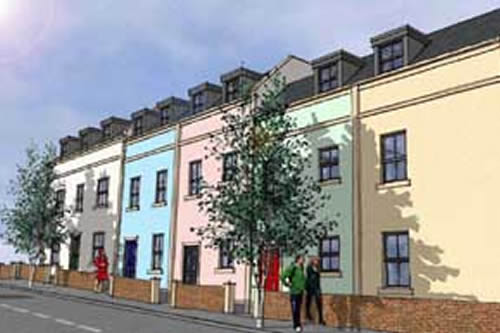
Prospect Court is a stylish purpose built development of just nine, 2 and 3 bedroom, apartments arranged over three floors designed to blend with the existing period properties. Located in a prime elevated position, the ground floor apartments have the advantage of private gardens to the rear, whilst the upper floors enjoy views over the Bristol cityscape to the open countryside beyond. This landmark building will, obviously, enjoy the ambiance of period living together with all the benefits of a modern development including smart communal entrances and stairways, landscaped gardens and bike stores. As new buildings are extremely rare in the central areas we anticipate that this exclusive development will appeal to a wide range of buyers from those requiring their first home, academic staff and students at the university, hospital and central city employees as well as investors all, of whom, will appreciate the benefits of this central location with its proximity to employment, shopping and leisure facilities. The Development has extremely high Energy Ratings ( Please refer to individual Energy Performance Certificates ), double glazed powder coated aluminium frame windows and roof lights, A-Rated gas combination boilers and heating system, contemporary fitted kitchens with granite worktops and stylish quarry floor tiles in the bathroom and kitchens. All covered by a 10 year NHBC home warranty.
2a Rodney Place, Clifton Village, Clifton, BS8 4HY
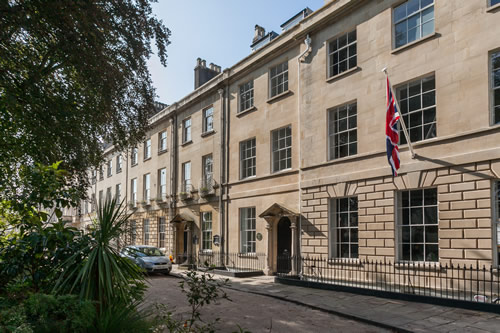
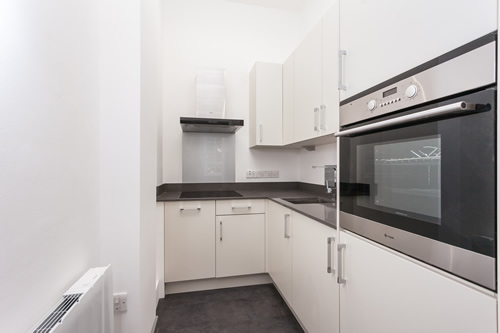
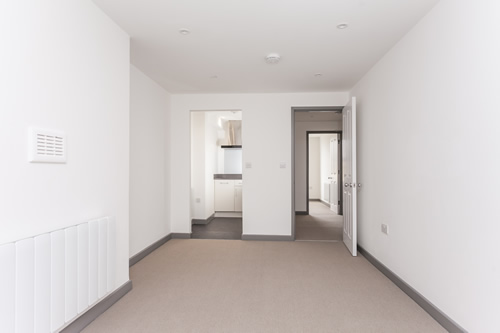
Rodney Place is one of Clifton’s most iconic terraces and 2A has been the subject of a complete renovation with 5 self contained apartments. The stylish apartment offers all the charm expected of a Regency terrace alongside the inherent benefits of a new build development with sound proofing and brand new bespoke kitchens and bathrooms with fantastic views from both aspects with clear views of the world famous Clifton Suspension Bridge to the rear. The extremely bright and airy accommodation comprises two double bedrooms, stylish bathroom with underfloor heating and an open plan living space with bespoke kitchen and all integrated applicants included. Located in the heart of Clifton, the property offers level access to the Village's many amenities including cafes, restaurants, shops, bars and boutiques as well as convenience bus route access to Whiteladies Road and Park Street. Clifton College and Clifton High are within a few hundred yards and the Durdham Downs is nearby with 400 acres of recreational space and there are a number of highly regarded schools, both state and independent, virtually on the doorstep.
Weston Court, Kings Weston Lane, Kingsweston, BS11 0JE
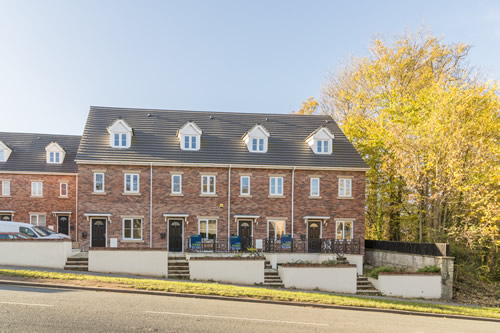
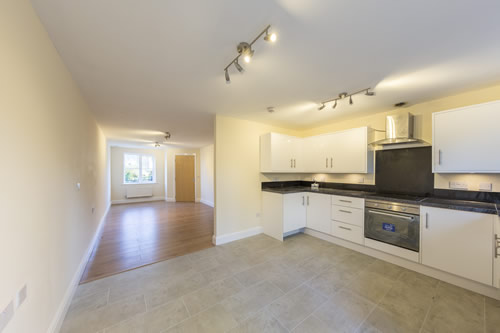
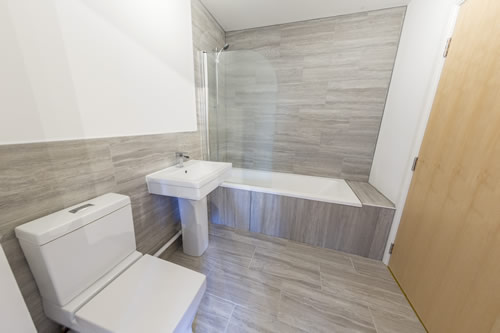
Weston Court is an exclusive development of modern eco townhouses recently constructed to a high speciation, yards from the historic Blaise Estate and Kingsweston House.
The internal accommodation of the property is set over a generous three story footprint of 1100 sq ft, with large open living space encompassing the ground floor with a generous kitchen/diner to the rear. The kitchen is modern fitted and offers a range of matching wall & base units, laminated work surfaces, plumbing for additional appliances, electric oven/hob, integrated dishwasher and French doors which provide access to a westerly facing rear garden complete with patio area and lawned garden. The upper floors of the property consist of four generously sized bedrooms and two bathrooms. The Jack & Jill family bathroom is located on the first floor and is stylishly tiled throughout with a low level W.C, wash basin and bath with mains fed shower. The shower room positioned on the top floor also offers a tiled finish but comprises low level W.C, wash basin and shower cubicle with electric shower. Prospective buyers should note the property has gas central heating, Double glazing and is highly energy efficient due to modern building regulations and the unique heat recovery system which has been installed.

