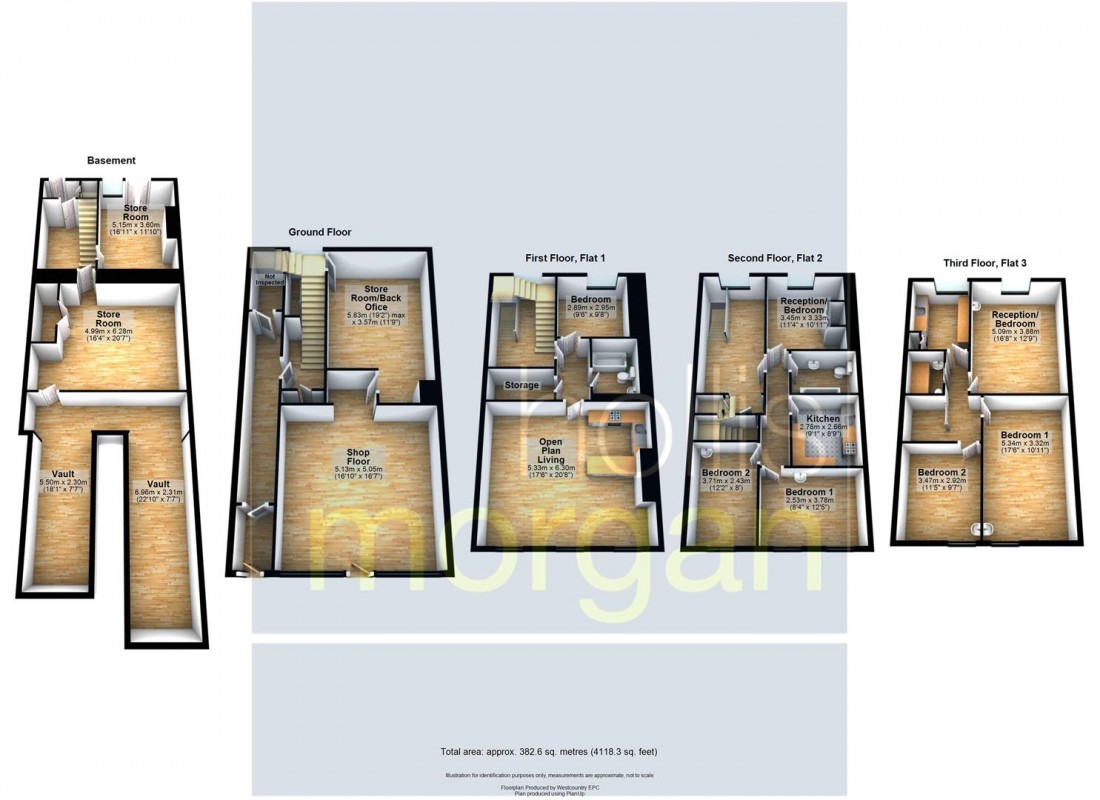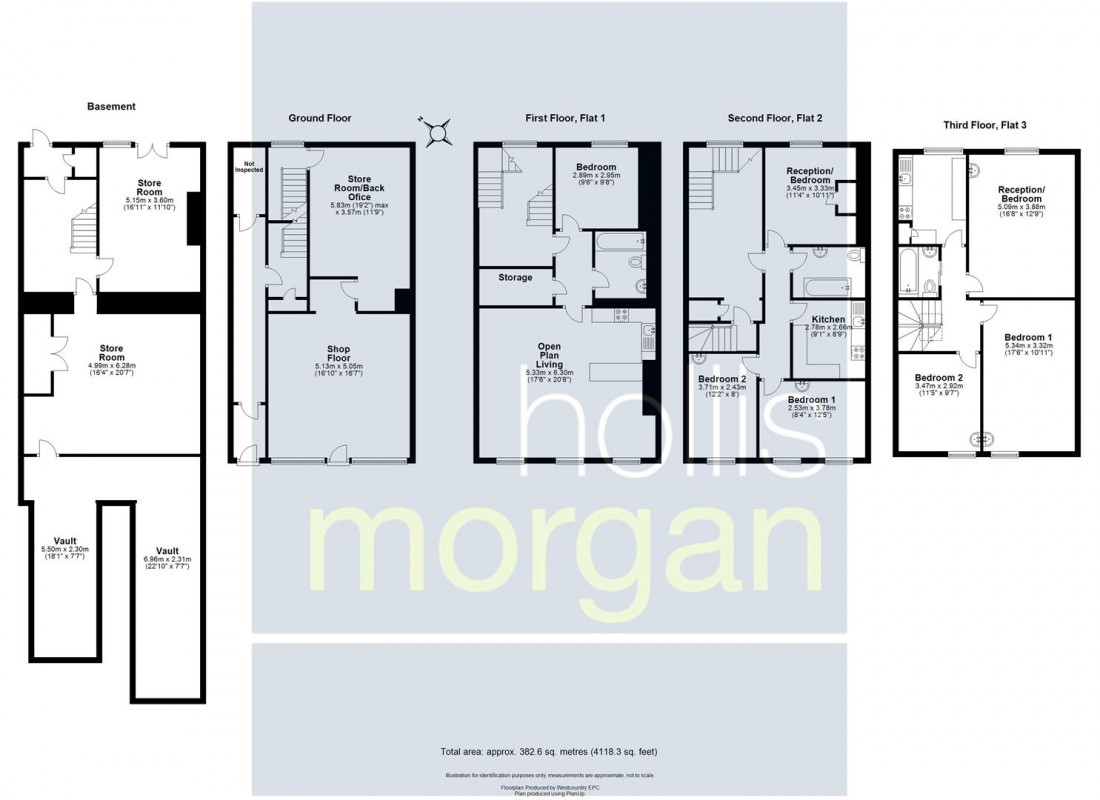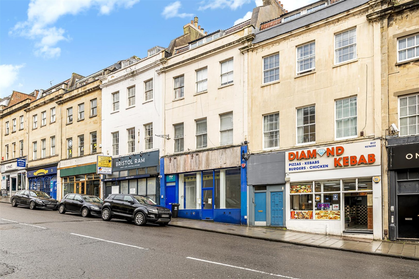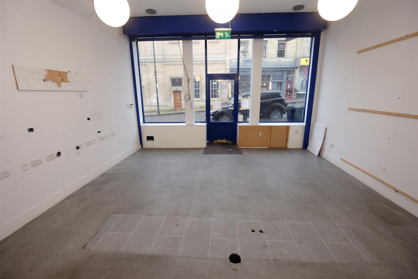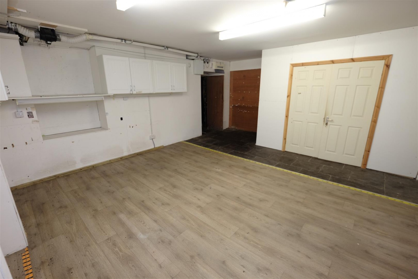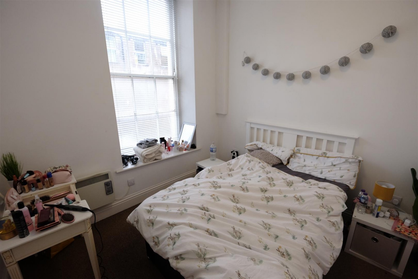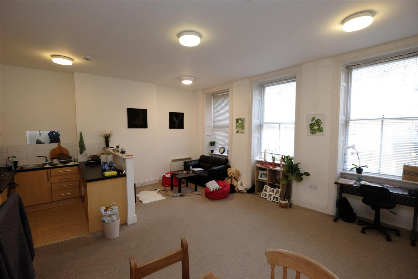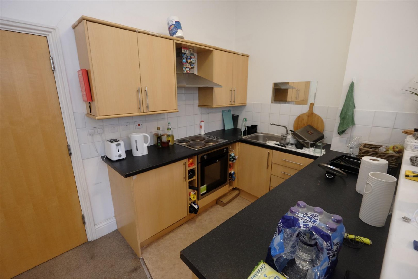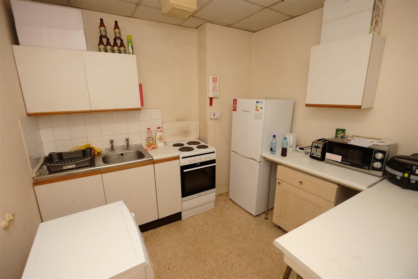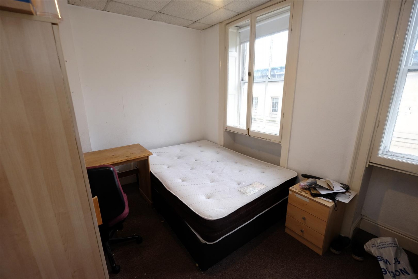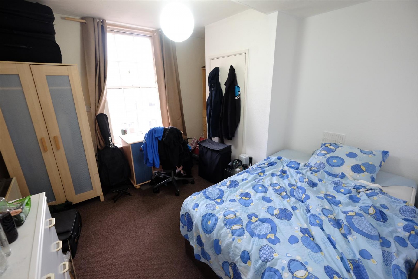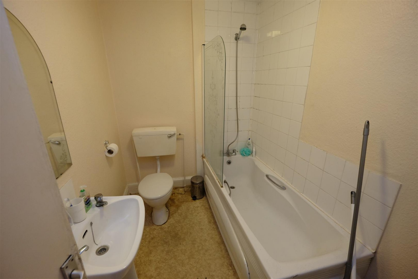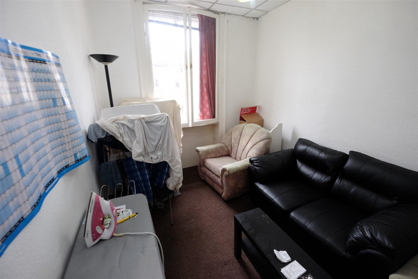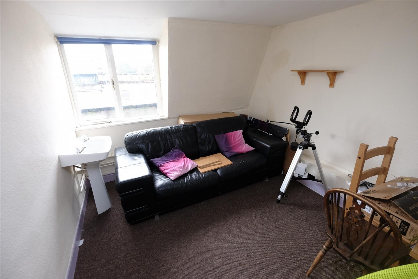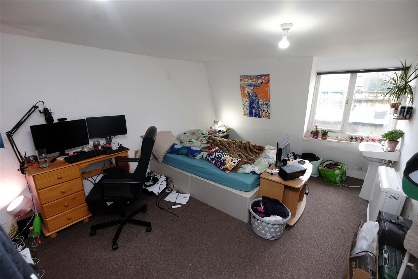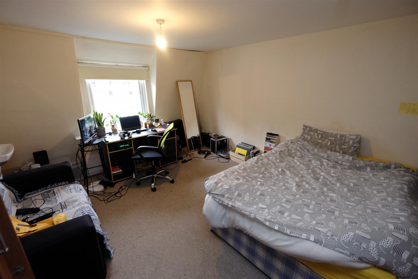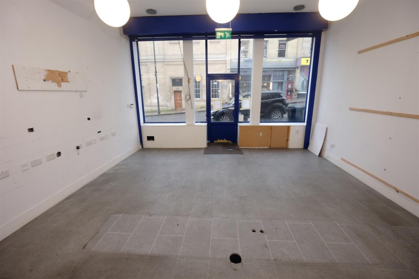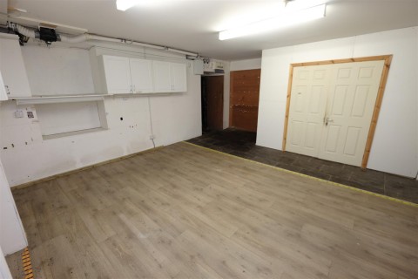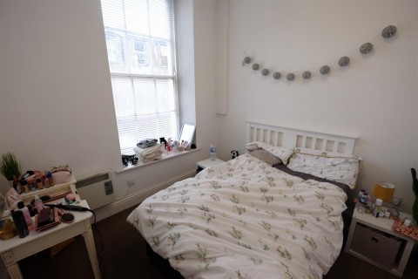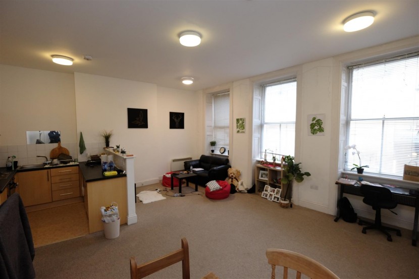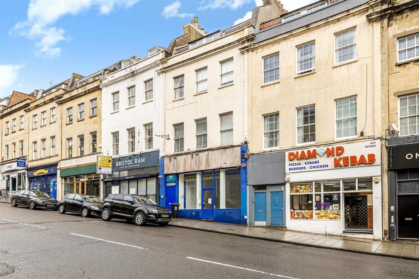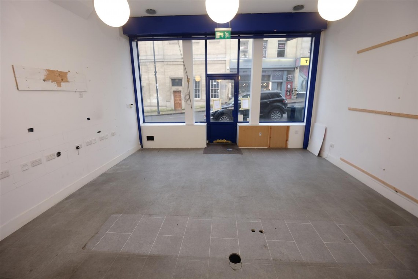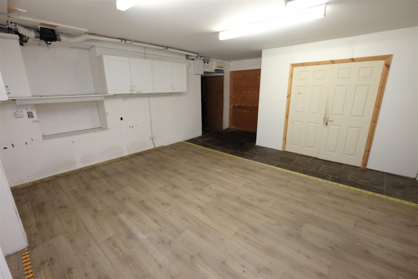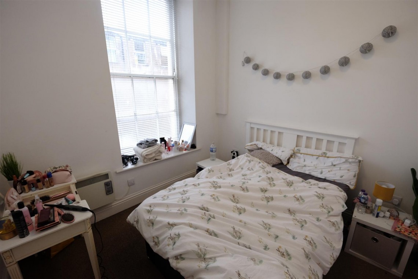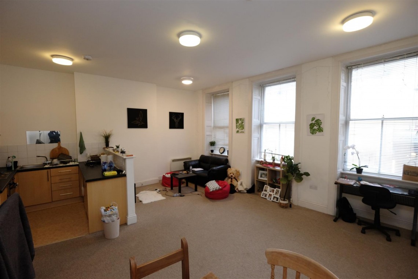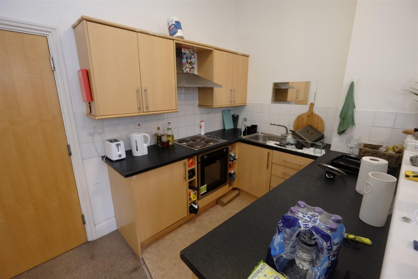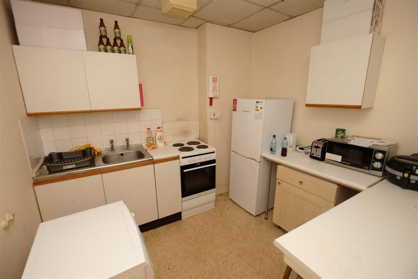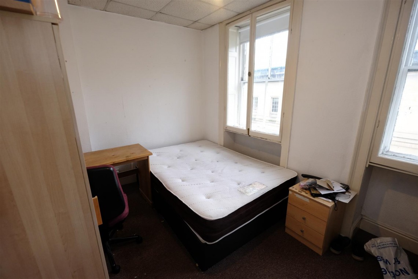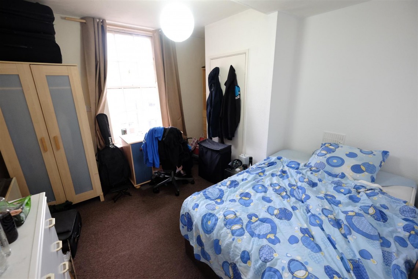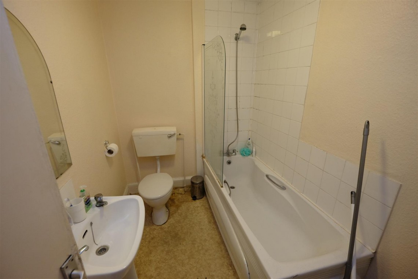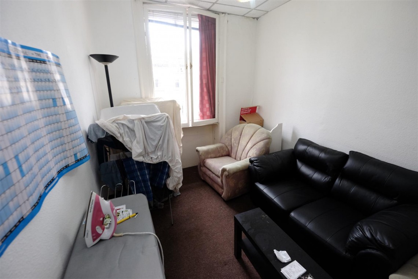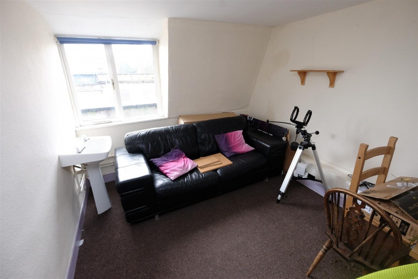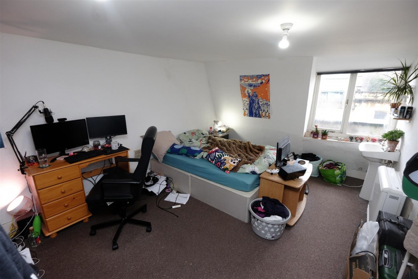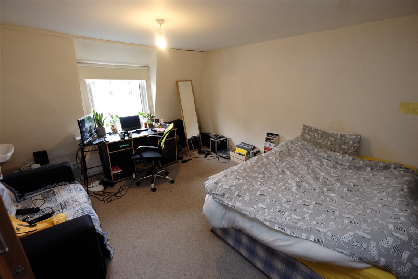UNDER OFFER, Guide Price £750,000
30, Park Street, City Centre, BS1 5JA
- FOR SALE BY ONLINE AUCTION
- WEDNESDAY 10TH MARCH 2021
- VIDEO TOUR NOW ONLINE
- VIEWINGS - REFER TO DETAILS
- DOWNLOAD ONLINE LEGAL PACKS
- MARCH LIVE ONLINE AUCTION
- PRIME PARK STREET LOCATION
- INVESTMENT - SCOPE TO INCREASE INCOME
- RETAIL UNIT & 3 FLATS
- EXTENDED COMPLETION
ADDRESS
30 Park Street, City Centre, Bristol, BS1 5JA
THE PROPERTY
A prime Grade II listed Freehold mixed use property ( 4118 Sq Ft ) arranged over four floors plus basement comprising a large retail unit and three self contained flats on the upper floors.
Sold subject to existing tenancies.
LOCATION
Park St is a vibrant and iconic part of the city which hosts an eclectic and diverse mix of boutique shops, cafes and restaurants between Clifton and the heart of the city and opposite Bristol University. The Centre is the heart of the City with constant action on offer from the Hippodrome and Colston Hall, Bristol Shopping Quarter at Cabot’s Circus to the characterful Christmas Steps, Corn Street and St Nicholas Market. Nearby Millennium Square acts as a gateway to the neighbouring harbourside with its fountains and big screen as well as world class attractions such as Brunel’s SS Great Britain, We The Curious, Bristol Aquarium, the Arnolfini, Spike Island, the Watershed and the M Shed.
THE OPPORTUNITY
MIXED USE COMMERCIAL INVESTMENT
A rare opportunity to acquire a trophy asset comprising a Freehold mixed use property situated in a prime position on one of Bristol most famous roads equidistant from the City Centre, Harbourside and Bristol University.
The property has scope to produce an income of circa £57,000 subject to letting the commercial unit ( viewings and offers ongoing for shop lease )
SCOPE TO INCREASE RENTS / BASIC UPDATING
There is scope rearrange the upper floors to increase the rental income - all subject to gaining the necessary consents.
The first floor flat could be subdivided to provide 2 / 3 bedrooms by splitting the main front room into 2 / 3 bedrooms and moving the kitchen to the rear and utilising the large cupboard / storage space in the hallway.
The upper floors would benefit from basic updating with scope for rearrangement with the possibility of combining the upper floors to create one larger unit.
SCHEDULE OF INCOME
CURRENT INCOME
Commercial unit circa - £20k pa ( vacant but viewings and offers ongoing )
FFF – 1 bed (large) - £895 x 12 = £10,740 pa – let/occupied to 15/7/21
SFF – 2 bed - £1040 x 12 = £12,480 – let/occupied to 31/7/21
TFF - 2 bed - £1040 x 12 = £12,480 – let/occupied to 13/6/21
Total current - £55,700
21 – 22 ACADEMIC YEAR
Commercial unit circa - £20k pa
FFF – 1 bed (large) - £11,200pa – let agreed
SFF – 2 bed - £12,960pa – let agreed
TFF - 2 bed - £12,960pa – available/being marketed
Total current pa = £57,120
DIGS STUDENT LETTINGS
The property is let and managed by DIGS student lettings.
For advice on this property and the student letting market please contact Nick Jackson
Possible Projected rents for 22/23 (based on refurbishment/altering of residential units)
Scheme 1 – subject to planning – 6 x studio flats (2 per floor) - completely refurbished
Commercial unit - £20k pa
6 x £830 x 12 = £59,760 pa
Total projected = £80k pa +
Scheme 2 – subject to planning - - 3 x 2 bed flats - completely refurbished
Commercial unit - £20k pa
3 x £1500 x 12 = £54,000
Total projected = £74k pa +
Scheme 3 – refurbishment of each existing unit as it stands. New kitchen/bathrooms/floor coverings/decor and furniture
Commercial unit - £20k pa
2 x 2 beds – 2 x £1500 x 12 = £36,000
1 x 1 bed – £1200 x 12 = £14,400
Total projected = £70k pa +
SCHEDULE OF ACCOMODATION
GROUND FLOOR & BASEMENT - Retail Unit
FIRST FLOOR - 1 Bedroom Flat
SECOND FLOOR - 2 Bedroom Flat
TOP FLOOR - 2 Bedroom Flat
AUCTION PROPERTY DETAILS DISCLAIMER
Hollis Morgan endeavour to make our sales details clear, accurate and reliable in line with the Consumer Protection from Unfair Trading Regulations 2008 but they should not be relied on as statements or representations of fact and they do not constitute any part of an offer or contract. All Hollis Morgan references to planning, tenants, boundaries, potential development, tenure etc is to be superseded by the information contained in the legal pack. It should not be assumed that this property has all the necessary Planning, Building Regulation or other consents. Any services, appliances and heating system(s) listed have not been checked or tested. Please note that in some instances the photographs may have been taken using a wide angle lens. The seller does not make any representation or give any warranty in relation to the property and we have no authority to do so on behalf of the seller.
