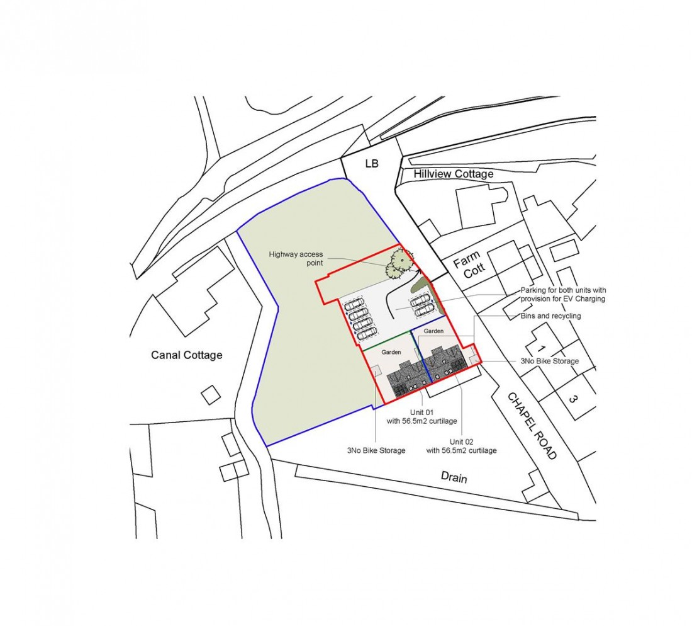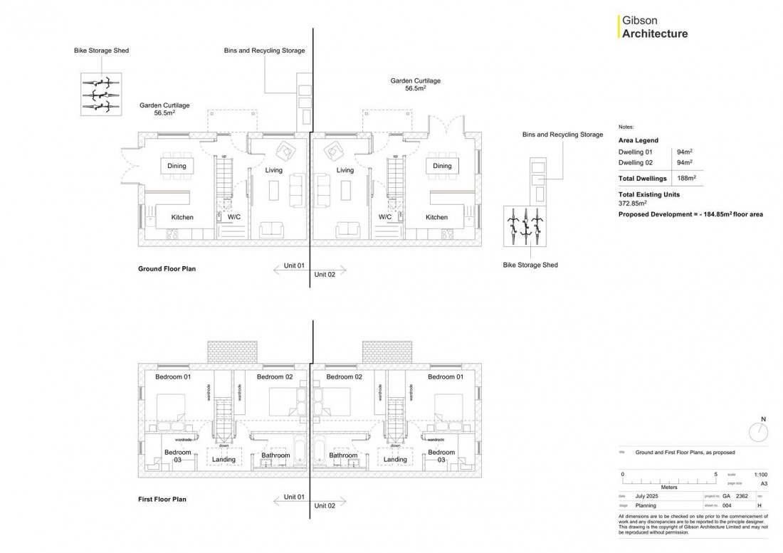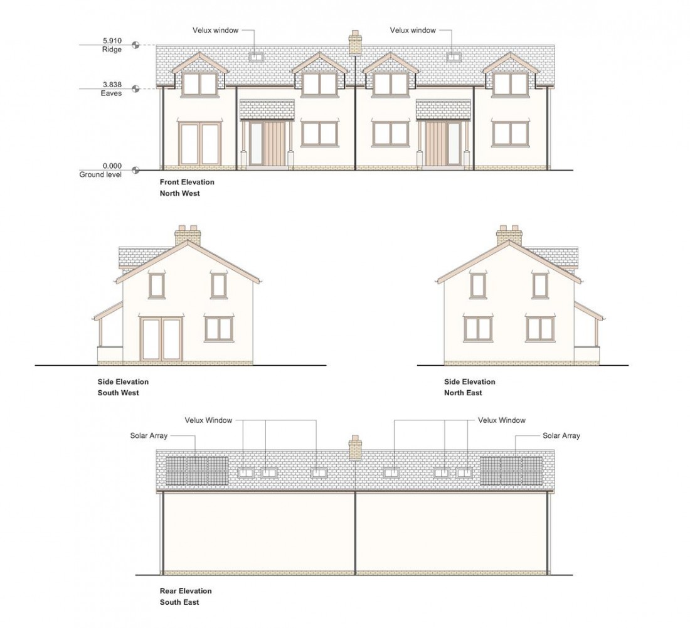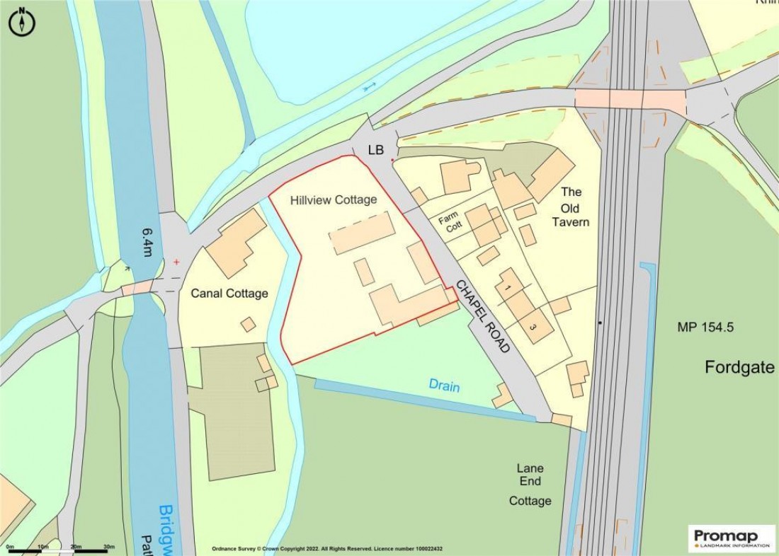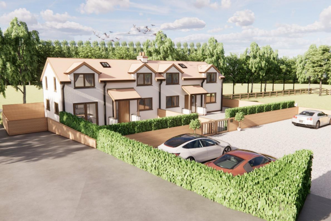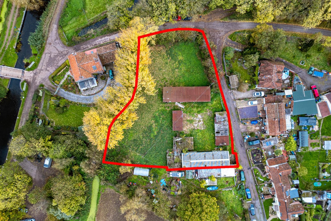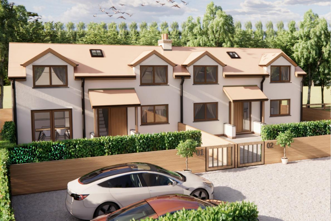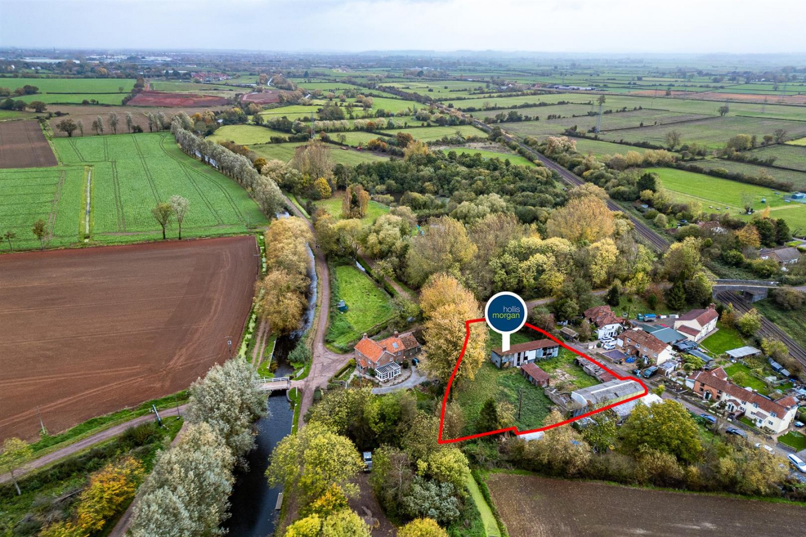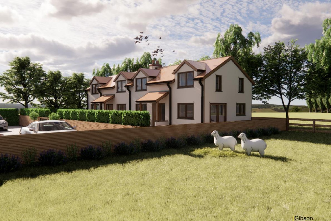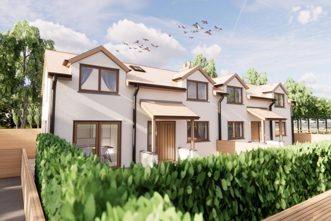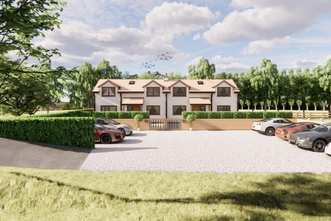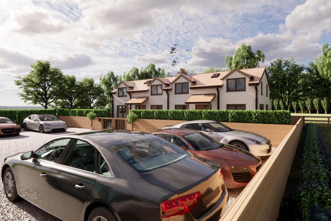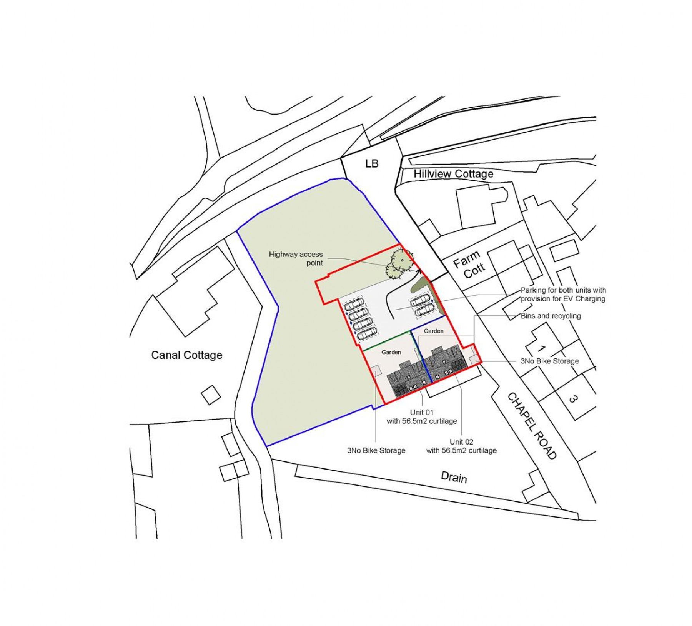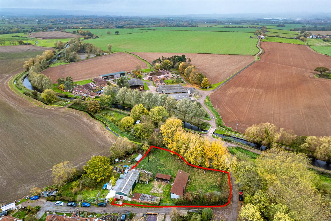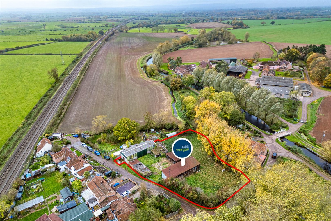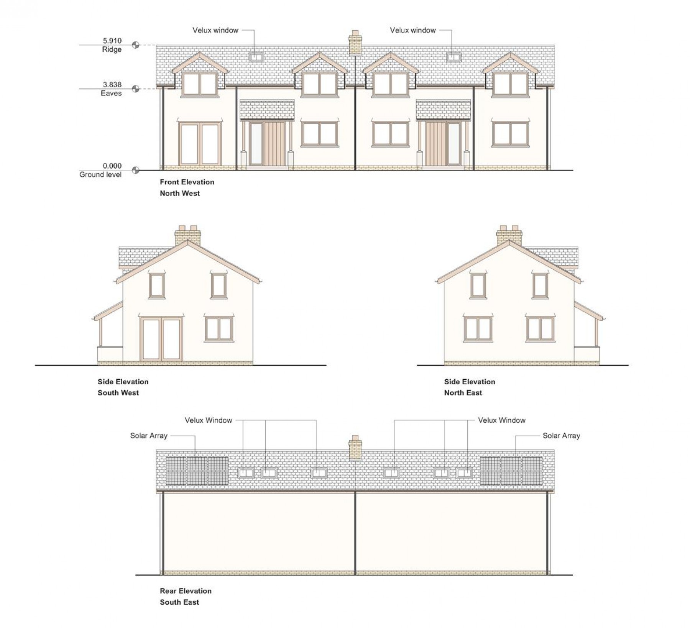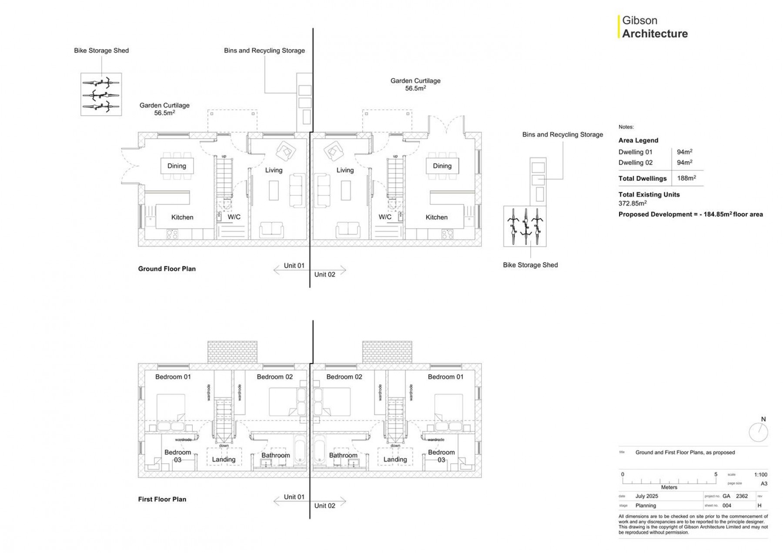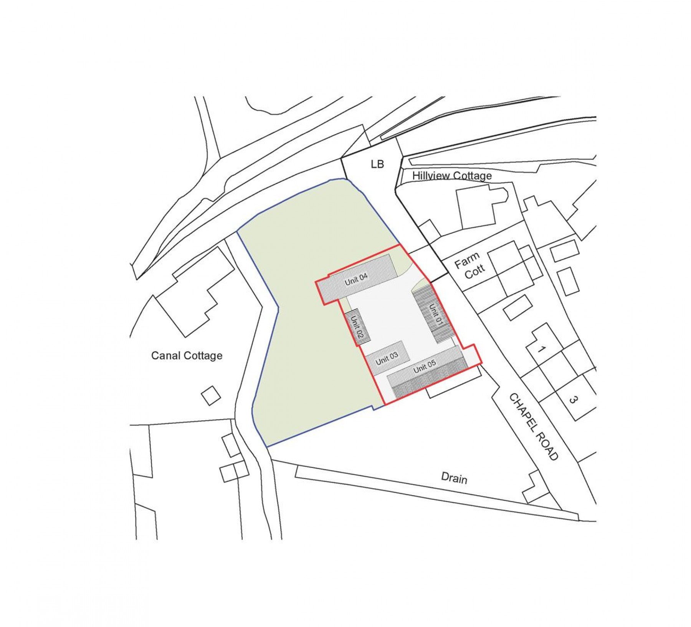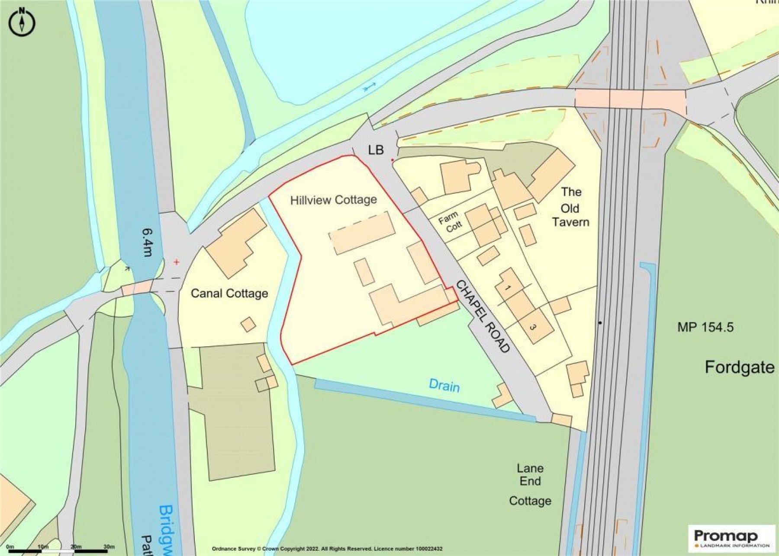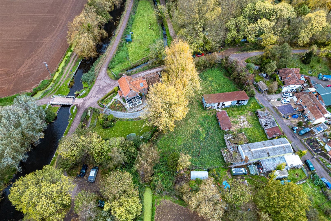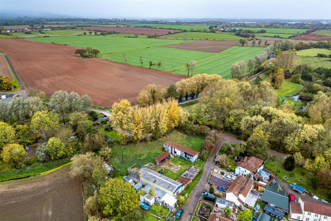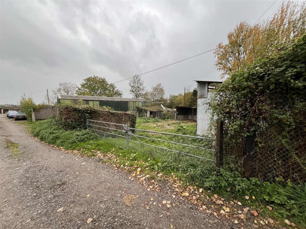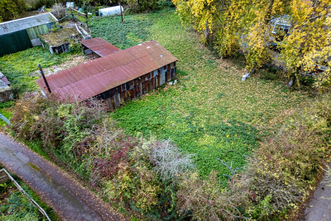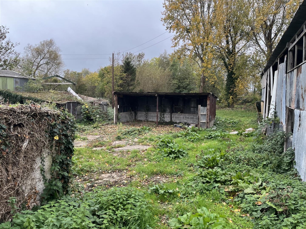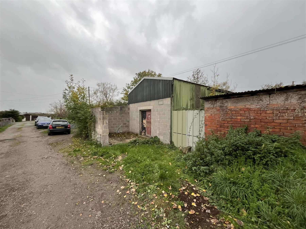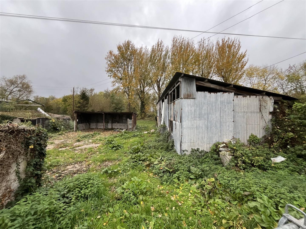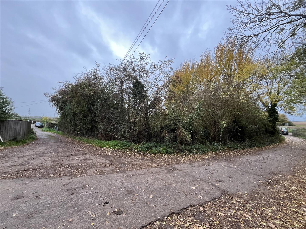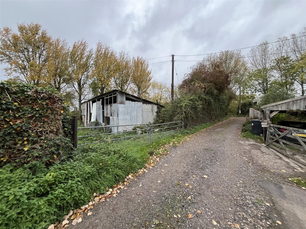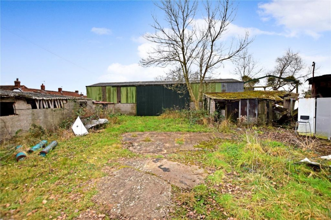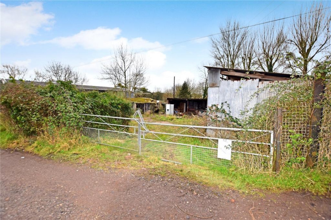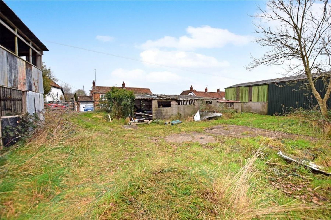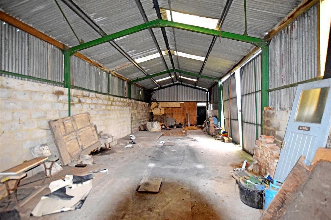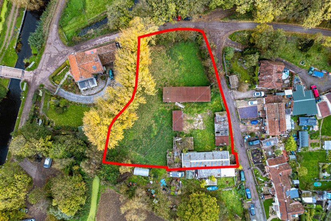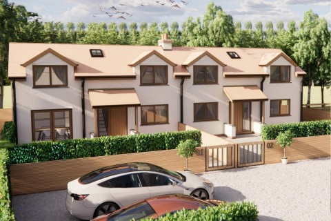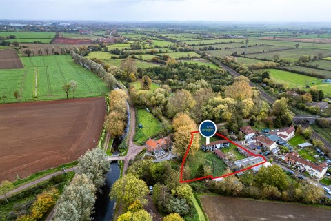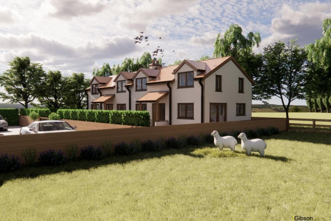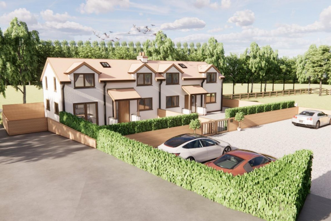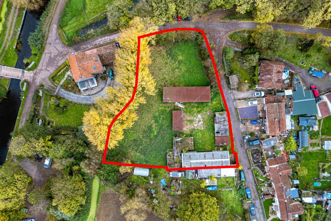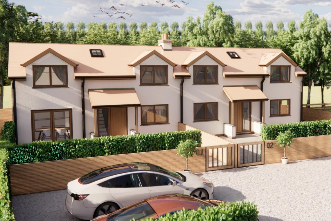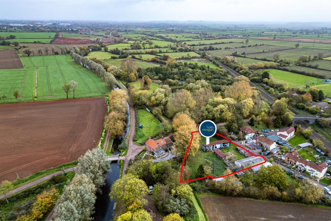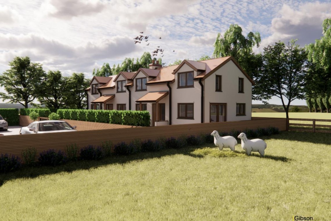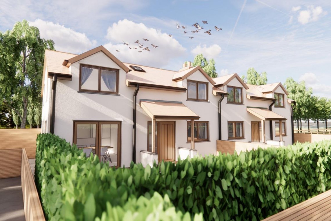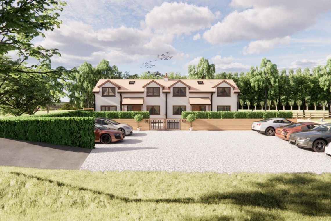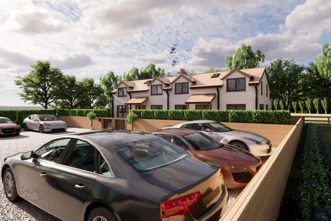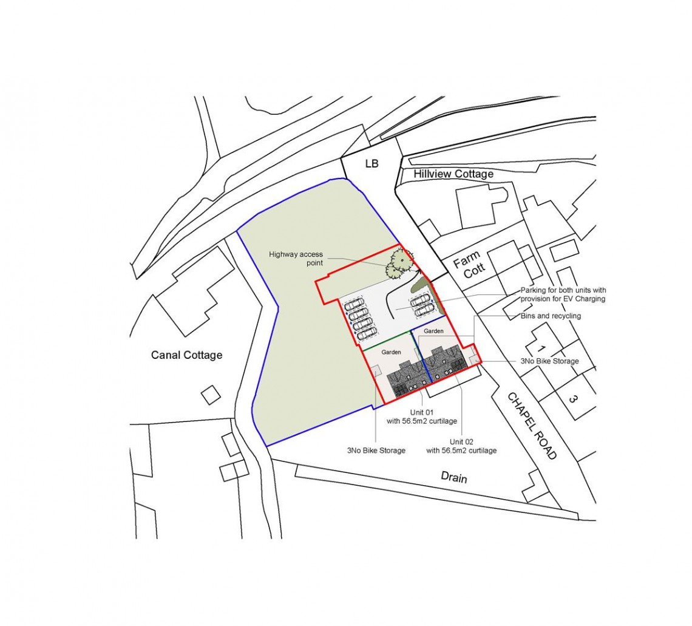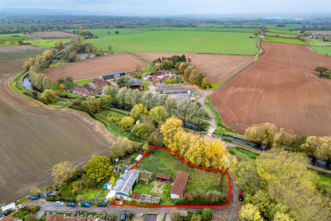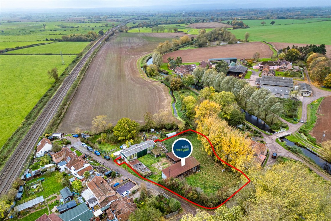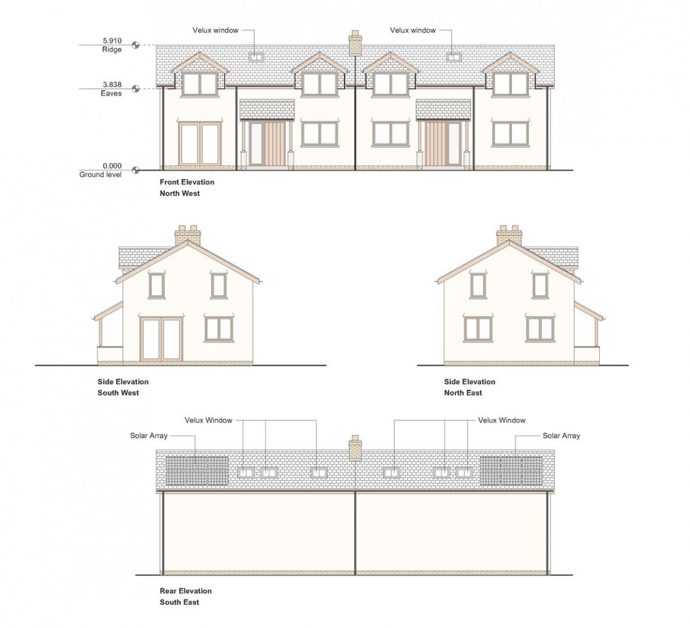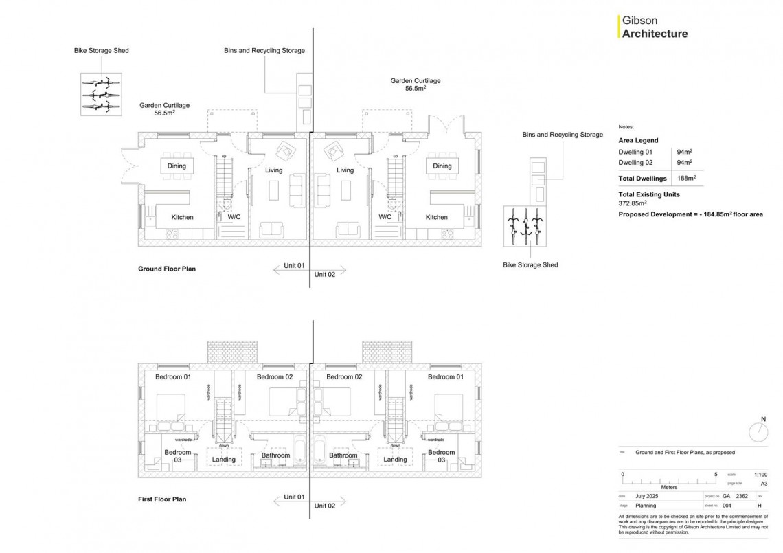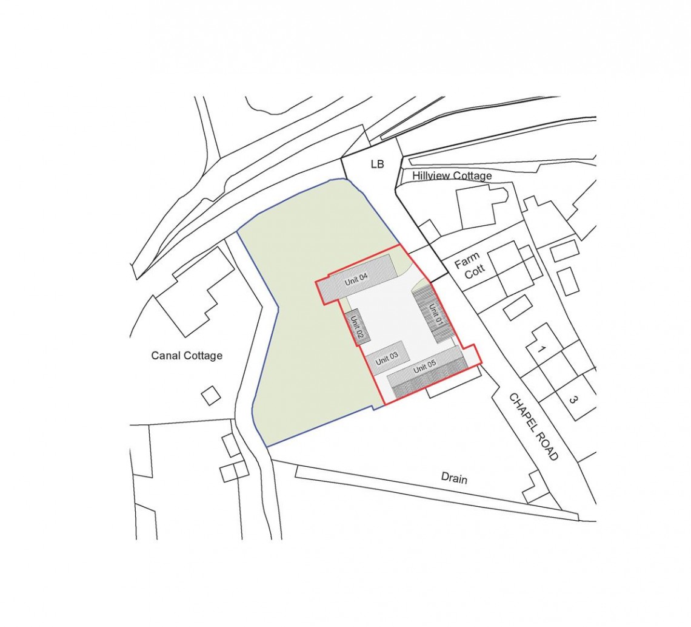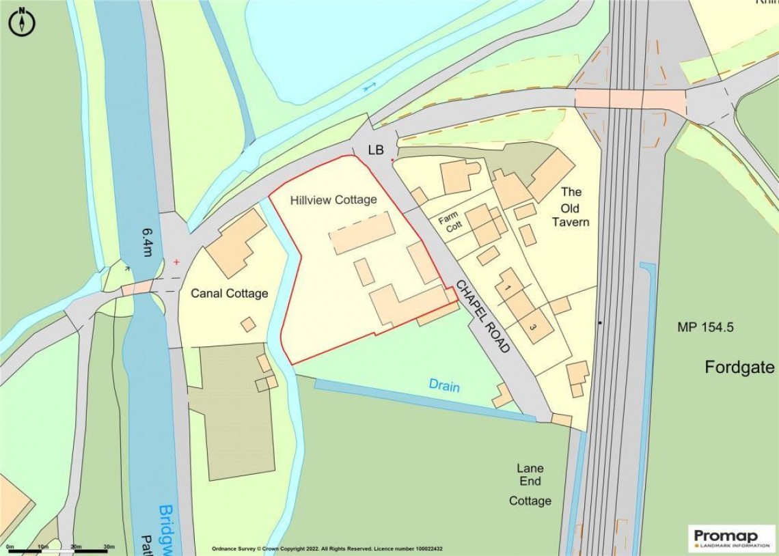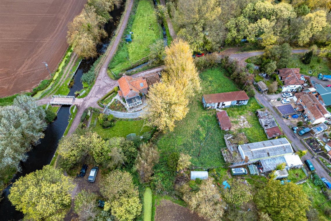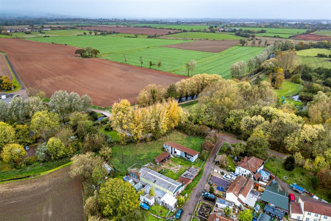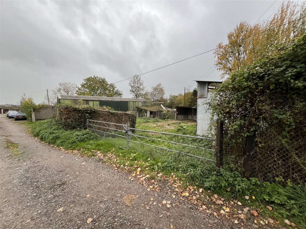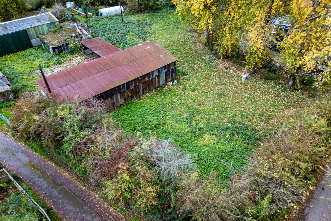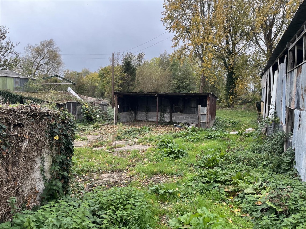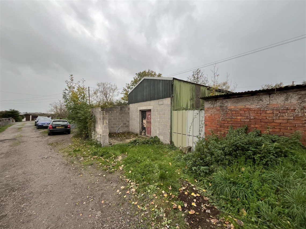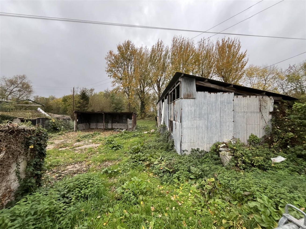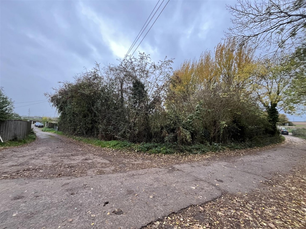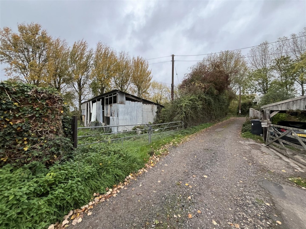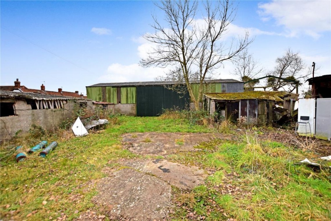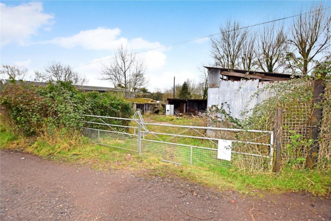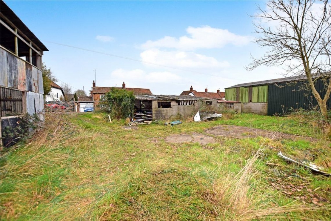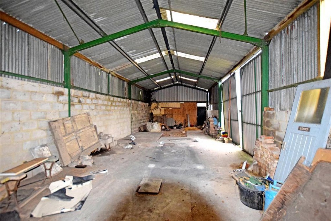Lot TBC
Development Land @ Chapel Road, Fordgate, TA7 0AR
Auction Guide Price £175,000 +++
- FOR SALE BY ONLINE AUCTION
- WEDNESDAY 11TH FEBRUARY 2026
- DRONE TOUR NOW ONLINE
- VIEWINGS – REFER TO DETAILS
- LEGAL PACK COMPLETE
- FEBRUARY LIVE ONLINE AUCTION
- FREEHOLD DEVELOPMENT SITE
- DETAILED PLANNING | 2 x 3 BED SEMI'S
- GDV £750,000 | CUSTOM BUILD / SELF BUILD
- EXTENDED 8 WEEK COMPLETION
FOR SALE BY LIVE ONLINE AUCTION
ADDRESS | Development Land Adj. to Chapel Road, Fordgate, North Petherton, Somerset TA7 0AR
What3words/shirt.record.spring
Lot Number TBC
*** PLEASE NOTE NEW AUCTION START TIME - NOW 12:00 Noon ***
The Live Online Auction is on Wednesday 11th February 2026 @ 12:00 Noon
Registration Deadline is on Friday 6th February 2026 @ 16:00
The Auction will be streamed LIVE ONLINE via the Hollis Morgan website & you can choose to bid by telephone, proxy or via your computer.
Registration is a simple online process – please visit the Hollis Morgan auction website and click “REGISTER TO BID”
THE PROPERTY
A 0.52 Acre Freehold parcel of development land located within the pretty Somerset hamlet of Fordgate with vehicular access from Chapel Road.
Sold with vacant possession.
Tenure - Freehold
THE OPPORTUNITY
DEVELOPMENT SITE | PLANNING GRANTED
Planning has been granted ( 37/24/00079 ) for the demolition of the existing sheds and the erection of 2 x semi-detached 3 bedroom houses.
GDV of £750,000 +++
Within the planning consent, the planning conditions dictate that the houses are to be built as Custom Build or Self Build plots.
The curtilage of the proposed units sits within an area 0.17 acres approximately.
The land for sale is approx 0.52 acres in total.
FURTHER DEVELOPMENT POTENTIAL
Within the rest of the plot (circa 0.35 acres), there is potential for further development, subject to planning.
PROPOSED SCHEDULE OF DEVELOPMENT
UNIT 1 | SEMI DETACHED | 1012 sqft / 94 sqm
Ground Floor - Entrance Hall | Open Plan Kitchen / Diner | Living Room | Cloakroom
First Floor - Bedroom 1 | Bedroom 2 | Bedroom 3 | Bathroom
Outside - Ample Parking | Bicycle & Bin Storage | Garden
UNIT 2 | SEMI DETACHED | 1012 sqft / 94 sqm
Ground Floor - Entrance Hall | Open Plan Kitchen / Diner | Living Room | Cloakroom
First Floor - Bedroom 1 | Bedroom 2 | Bedroom 3 | Bathroom
Outside - Ample Parking | Bicycle & Bin Storage | Garden
PROPOSED GDV SCHEDULE
UNIT 1 | SEMI DETACHED | 1012 sqft / 94 sqm | Estimated Value = £375,000
UNIT 2 | SEMI DETACHED | 1012 sqft / 94 sqm | Estimated Value = £375,000
Estimated Total GDV of £750,000
PLANNING GRANTED | 2 DWELLINGS
Type: Full Planning Permission
Reference: 37/24/00079
Planning Authority: Somerset Council - Sedgemoor (North)
Location: Land Adjacent To, Chapel Road, Fordgate, Bridgwater, Somerset, TA7 0AR
Proposal: Erection of 2no. dwellings, on site of existing agricultural buildings (to be demolished).
Registered Date: 27/08/2024
Decision: Granted Permission
Decision Date: 17/10/2025
PLANNING INFORMATION
Full details of the proposed scheme and drawings can be downloaded with the online legal pack.
LOCATION
The land is situated amongst rural surroundings on the edge of the hamlet of Fordgate which lies some 5 miles south of the market town of Bridgwater. Local facilities include a church, Inn and village hall in the adjacent village of Moorland with Bridgwater and Taunton canal also being a 5 minute walk away. The M5 motorway Junction 24 is within 3 miles, thus facilitating communication north to Bristol and south to the county town of Taunton. Local facilities are also available at the small town of North Petherton and Bridgwater, both within 2 miles. There are several noted public schools in Taunton, along with a mainline rail link to London, Paddington and international airports can be found in Bristol and Exeter, both within an hours drive.
SOLICITORS & COMPLETION
Harvey West
Berry Redmon Gordon & Penney
01934 513 963
harvey.west@brgplaw.co.uk
https://www.brgplaw.co.uk/
EXTENDED COMPLETION
Completion is set for 8 weeks or earlier subject to mutual consent.
LEGAL PACK COMPLETE
We have been informed by our client’s solicitors that the legal pack for this lot is now complete.
Should any last minute addendums occur you will be automatically notified by email.
If the vendors have indicated they are willing to consider pre-auction offers, now is the time to submit your offer by completing the pre-auction offer form.
IMPORTANT AUCTION INFORMATION
VIEWINGS
Please submit a viewing request online and we will contact you to organise an appointment.
We will send you an email and text to confirm the appointment time and the full property address.
Viewings are supervised by a member of the Hollis Morgan Auction team who will meet you at the property.
MATERIAL INFORMATION
Information including utilities, Electricity supply, Water supply, Sewerage, Heating, Broadband, Mobile signal / coverage, Parking, Building safety, Restrictions and rights, Rights and easements, Flood risk, Erosion risk, Coastal erosion risk, Planning permission for proposal for development, Property accessibility / adaptations, Coalfield or mining area all of which will be supplied within the legal pack that can be accessed for free via the Hollis Morgan website or via your EIG account.
ONLINE LEGAL PACKS
Digital Copies of the Online legal pack can be downloaded Free of Charge.
Please visit the Hollis Morgan Website and select the chosen lot from our Current Auction List.
Press the GREEN button to "Download Legal Packs" For the first visit you will be required to register simply with your email and a password.
Having set up your account you can download legal packs or if they are not yet available, they will automatically be sent to you when we receive them.
You will be automatically updated by email if any new information is added.
There will be a note added to the list to confirm AUCTION PACK NOW COMPLETE when no further information is due to be added.
*** STAY UPDATED *** By registering for the legal pack we can ensure you are kept updated on any changes to this Lot in the build up to the sale.
BUYER’S PREMIUM
Please be aware all purchasers are subject to a £1,500 + VAT (£1,800 inc VAT) buyer's premium which is ALWAYS payable upon exchange of contracts whether the sale is concluded before, during or after the auction date.
GUIDE PRICE
An indication of the seller's current minimum acceptable price at auction. The guide price or range of guide prices is given to assist consumers in deciding whether to pursue a purchase. It is usual, but not always the case, that a provisional reserve range is agreed between the seller and the auctioneer at the start of marketing. As the reserve is not fixed at this stage and can be adjusted by the seller at any time up to the day of the auction in the light of interest shown during the marketing period, a guide price is issued. This guide price can be shown in the form of a minimum and maximum price range within which an acceptable sale price (reserve) would fall, or as a single price figure within 10% of which the minimum acceptable price (reserve) would fall. A guide price is different to a reserve price (see separate definition). Both the guide price and the reserve price can be subject to change up to and including the day of the auction.
RESERVE PRICE
The seller's minimum acceptable price at auction and the figure below which the auctioneer cannot sell. The reserve price is not disclosed and remains confidential between the seller and the auctioneer. Both the guide price and the reserve price can be subject to change up to and including the day of the auction.
PRE AUCTION OFFERS
Some vendors are willing to consider offers prior to the auction.
Pre auction offers can ONLY be submitted by completing the online PRE AUCTION OFFER FORM
The form can be found on the Hollis Morgan website on the individual auction property listing.
Please note offers will not be considered until you have inspected the COMPLETE LEGAL PACK once it has been released.
There will be a note added to the list to confirm AUCTION PACK NOW COMPLETE when our client’s solicitor informs us no further information is due to be added.
In the event of an offer being accepted the property will only be removed from the online auction and viewings stopped once contracts have successfully EXCHANGED subject to the standard auction terms and payment of the buyer’s premium (£1,800 Inclusive of VAT) to Hollis Morgan.
Contracts can be exchanged via the solicitors or at the Hollis Morgan offices by appointment only.
REGISTRATION PROCESS
The registration process is extremely simple – visit the Hollis Morgan auction website and click on the “Register to Bid” button.
The “Register to Bid” button can be found on the auction home page or on the individual lot listings.
Please note this function is not available on Rightmove or Zoopla.
Stage 1 – Complete the Online Bidding Form
Stage 2 – Upload your certified ID
Stage 3 – Invitation to bid
Stage 4 – Pay your security deposit (£6,800)
You are now ready to bid – Good luck!
If your bid is successful, the balance of the deposit monies must be transferred to our client account within 24 hours of the auction sale.
If you are unsuccessful at the auction your holding deposit will be returned within 48 hours.
SURVEYS AND VALUATIONS
If you would like to arrange a survey or mortgage valuation of this Lot BEFORE the auction, please instruct your appointed surveyor to contact Hollis Morgan and we will arrange access for them to inspect the property. Please note that buyers CANNOT attend the surveys and the surveyors are responsible for collecting and returning keys to the Hollis Morgan offices in Clifton.
AUCTION FINANCE & BRIDGING LOANS
Some properties may require specialist auction finance- please contact Hollis Morgan for access to expert advice and whole of market rates from our independent brokers.
Hollis Morgan may receive introductory fees for this service from the broker.
AUCTION BUYER’S GUIDE VIDEO
We have short video guides for both buying and selling by Public Auction on the Hollis Morgan Website. If you have any further questions regarding the process, please don’t hesitate to contact Auction HQ.
2025 CHARITY OF THE YEAR
Hollis Morgan is supporting Uncle Pauls Chilli Charity empowering socially disadvantaged people with barriers to learning &/or disabilities based in Butcombe, North Somerset, our land overlooks the Mendip Hills and Blagdon lake. There are three main areas of focus at Uncle Paul’s Chilli Charity Education, Wellbeing and Social Prescribing – visit www.chillicharity.org.uk/ for more details or the Hollis Morgan Charity Page of our website.
AUCTION PROPERTY DETAILS DISCLAIMER
Hollis Morgan endeavour to make our sales details clear, accurate and reliable in line with the Consumer Protection from Unfair Trading Regulations 2008 but they should not be relied on as statements or representations of fact, and they do not constitute any part of an offer or contract. All Hollis Morgan references to planning, tenants, boundaries, potential development, tenure etc is to be superseded by the information contained in the legal pack. It should not be assumed that this property has all the necessary Planning, Building Regulation, or other consents. Any services, appliances and heating system(s) listed have not been checked or tested. Please note that in some instances the photographs may have been taken using a wide-angle lens. The seller does not make any representation or give any warranty in relation to the property, and we have no authority to do so on behalf of the seller.
