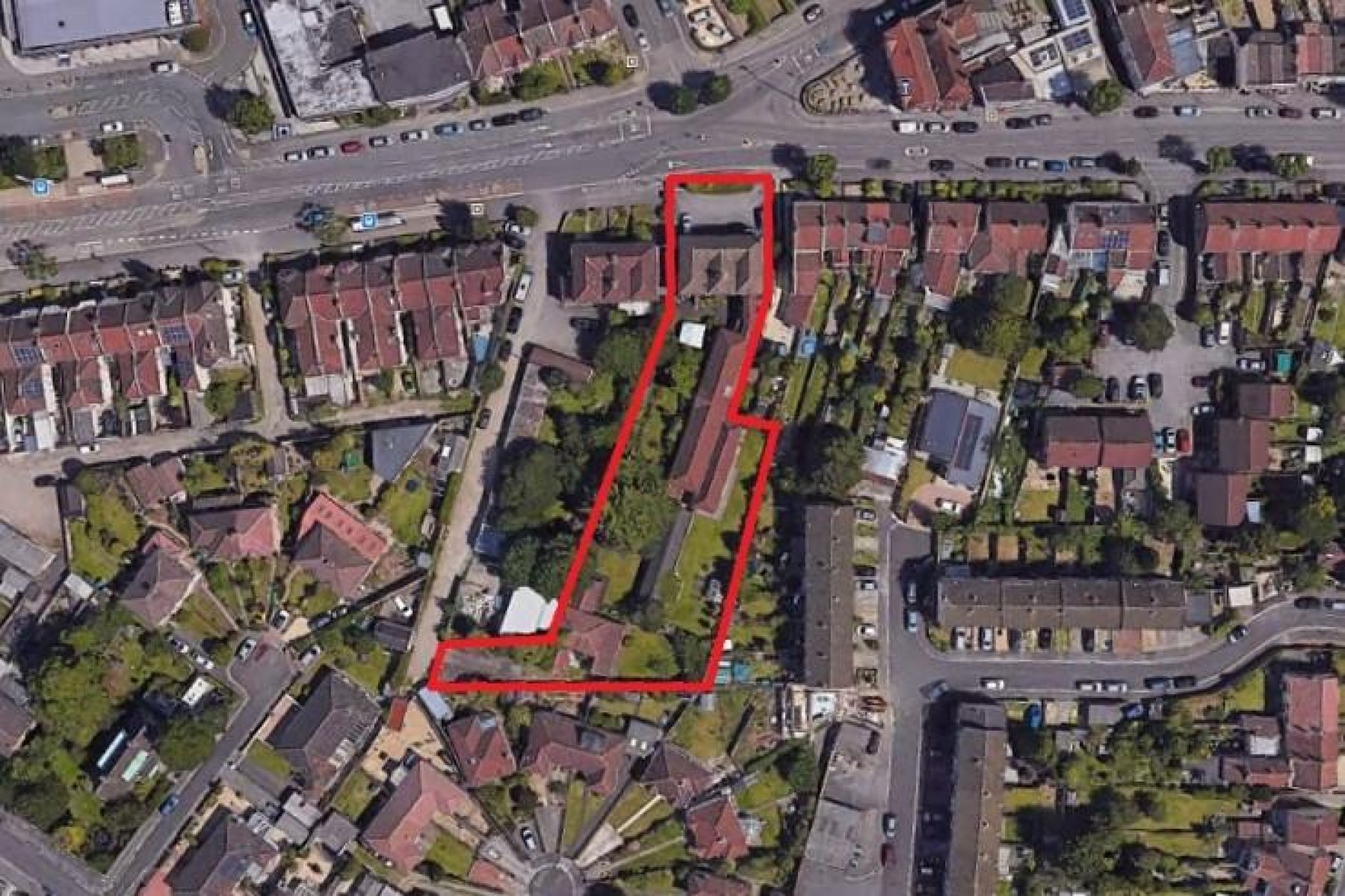UNDER OFFER, Guide Price £1,200,000
Chasefield House, 888, Fishponds Road, Fishponds, BS16 3XB
- FREEHOLD
- DETACHED PROPERTY
- 8170 Sq Ft
- 0.5 ACRES
- PLUS OUTBUILDINGS
- DEVELOPMENT & INVESTMENT POTENTIAL
- FORMER CARE HOME
- CENTRAL FISHPONDS
- VACANT
- RARE OPPORTUNITY
ADDRESS
Chasefield House, 888 Fishponds Road, Fishponds, Bristol, BS16 3XB
THE PROPERTY
Chasefields House is a detached period property ( 8170 Sq Ft ) most recently operating as a care home and occupying a mature 0.5 Acre plot.
The property comprises a large period property at the front with accommodation over two floors plus lower ground floor, a further large modern extension to the rear and a detached outbuilding at the end of the plot with gardens to either side.
There is vehicular access to the front of the property via a double driveway and also via a second driveway accessed via Chasefield Lane which runs parallel with the plot and exits to Fishponds Road.
Sold with vacant possession.
LOCATION
The property occupies a prime position in the heart of Fishponds on the popular "Straits" with a wide rage of local amenities, shops, pubs and cafes within walking distance. The property is less than one mile to the Glenside Campus and Four miles from the Univeristy of the West of England. The student bus runs directly outside on Fishponds road as does the night bus from central Bristol. The cycle track runs directly over to the UWE and Frenchay campus.
THE OPPORTUNITY
RESIDENTIAL DEVELOPMENT OPPORTUNITY
The property and large plot now offer excellent scope for a residential development of flat or houses in this sought after location.
There is potential for both conversion of the existing buildings and new build development in the grounds.
Subject to gaining the necessary consents.
STUDENT / HMO INVESTMENT
The property has excellent potential as an HMO / Student style investment given the proximity to both UWE and the City Centre.
Subject to gaining the necessary consents.
NURSERY / COMMERCIAL USE
Given the previous use as a care home the property would make an excellent nursery or similar commercial use.
Subject to gaining the necessary consents.
PLANNING HISTORY
Reference05/02537/F
Alternative Reference0431/RB/SJT
Application ReceivedWed 29 Jun 2005
Application ValidatedTue 04 Oct 2005
AddressChasefield House 888 Fishponds Road Fishponds Bristol BS16 3XB
ProposalConvert and extend existing nursing home into a Foyer-style project, including three self-contained flats, two self-contained bed-sits and three non self-contained bedsits; convert an existing outbuilding to two self-contained flats and construct an adjacent two storey building to be used as four self-contained flats.
StatusDecided
DecisionGRANTED subject to condition(s)
Decision Issued DateTue 03 Jan 2006
Appeal StatusUnknown
AUCTION PROPERTY DETAILS DISCLAIMER
Hollis Morgan endeavour to make our sales details clear, accurate and reliable in line with the Consumer Protection from Unfair Trading Regulations 2008 but they should not be relied on as statements or representations of fact and they do not constitute any part of an offer or contract. All Hollis Morgan references to planning, tenants, boundaries, potential development, tenure etc is to be superseded by the information contained in the legal pack. It should not be assumed that this property has all the necessary Planning, Building Regulation or other consents. Any services, appliances and heating system(s) listed have not been checked or tested. Please note that in some instances the photographs may have been taken using a wide angle lens. The seller does not make any representation or give any warranty in relation to the property and we have no authority to do so on behalf of the seller.

