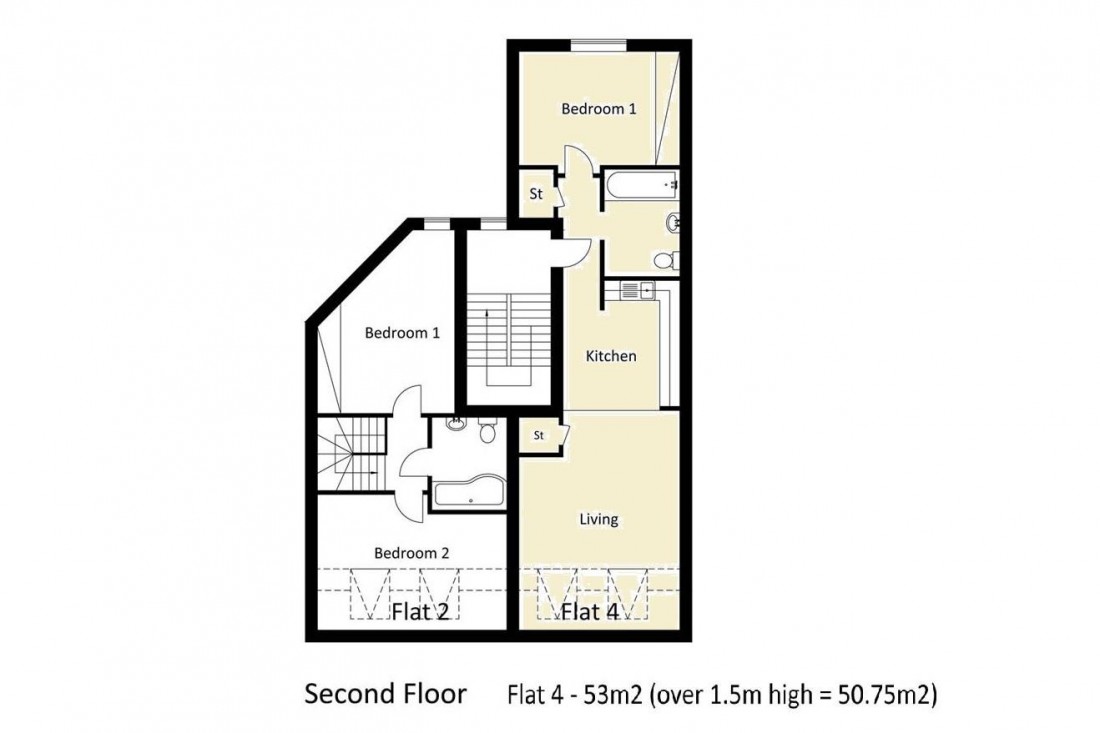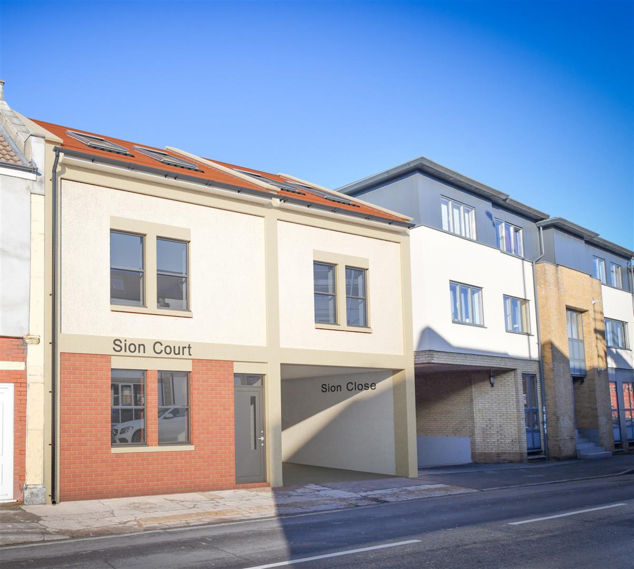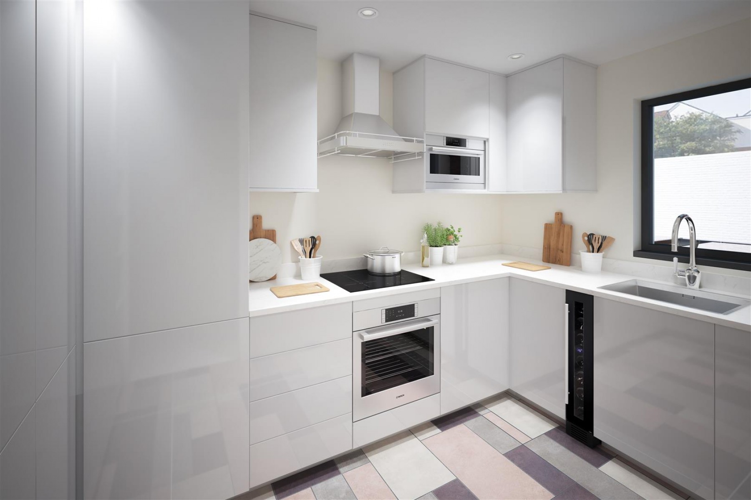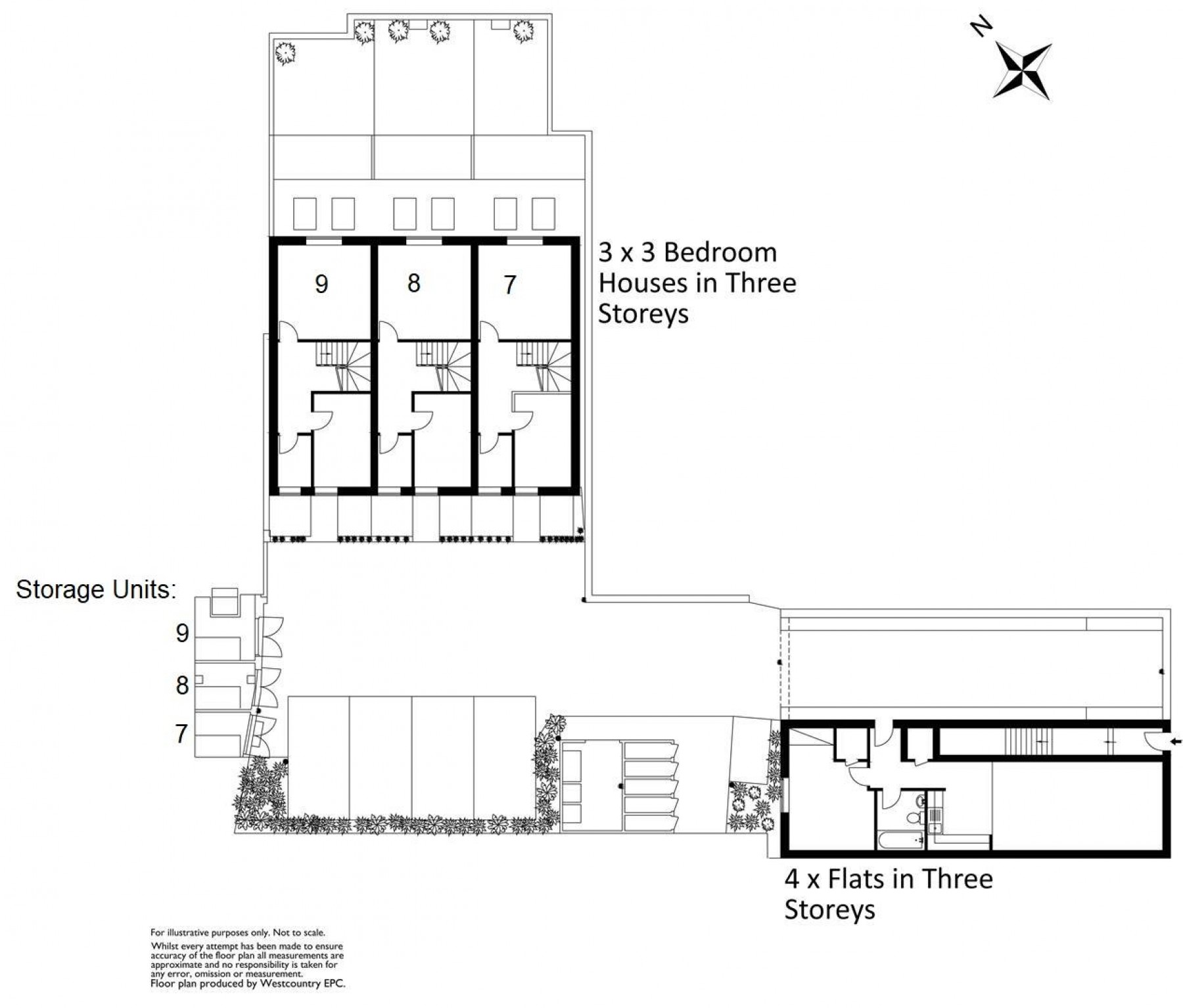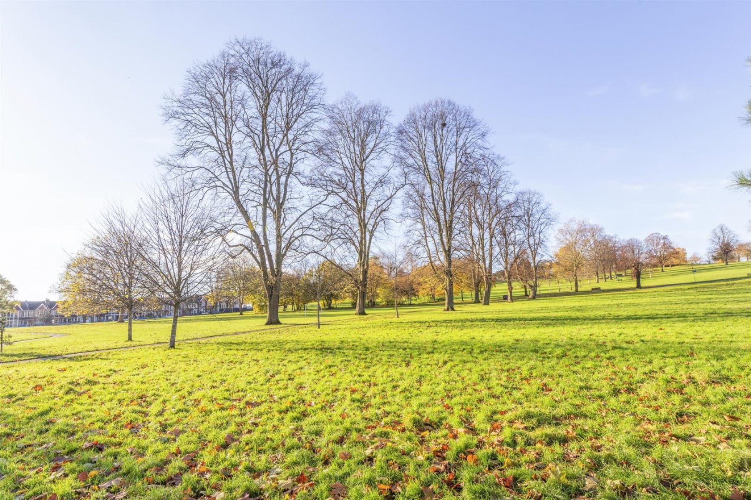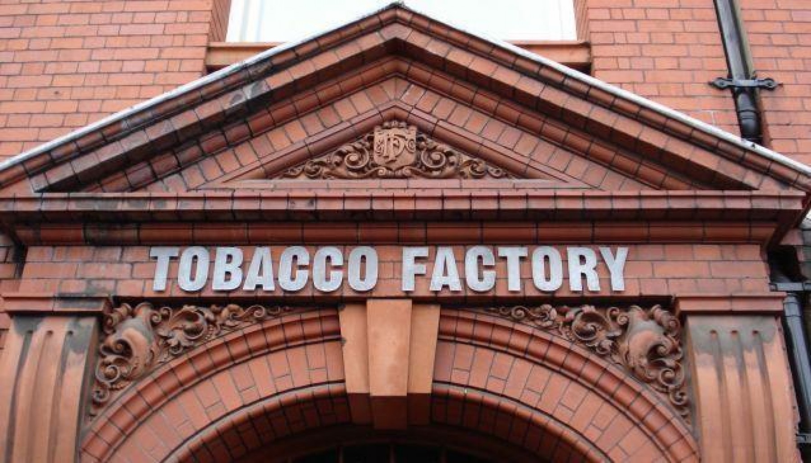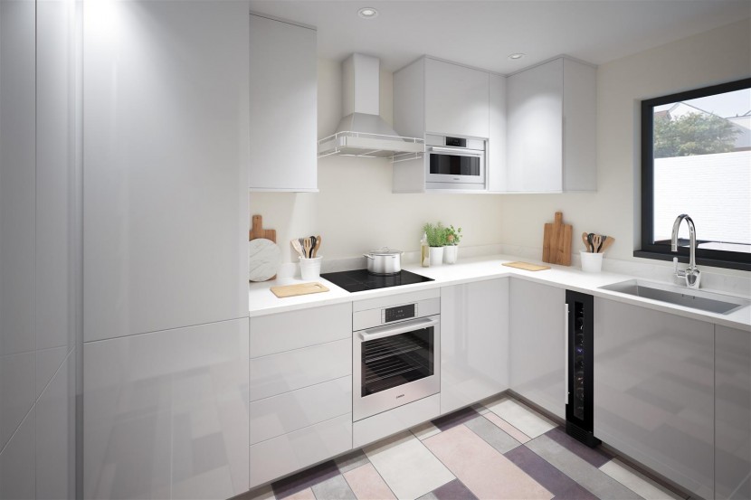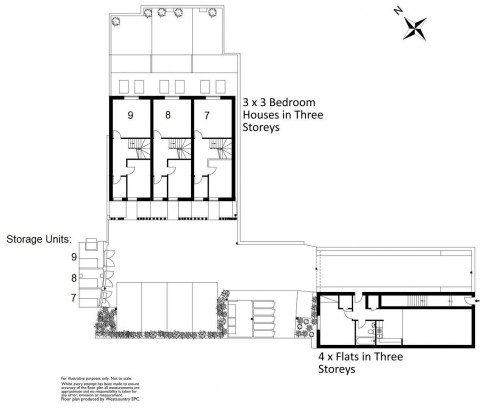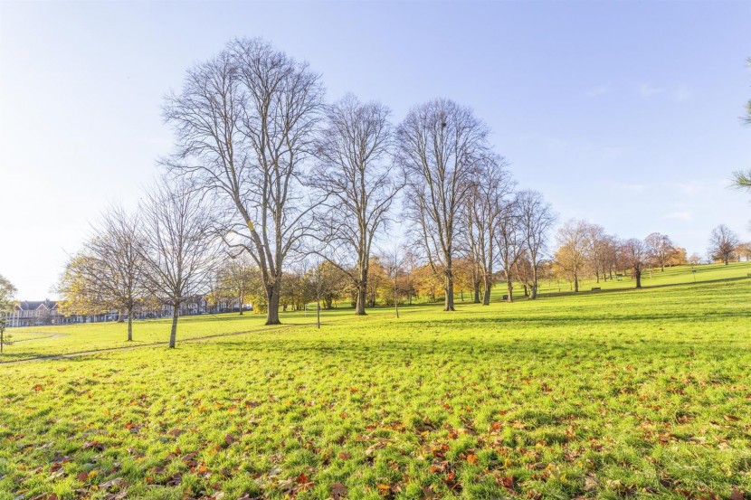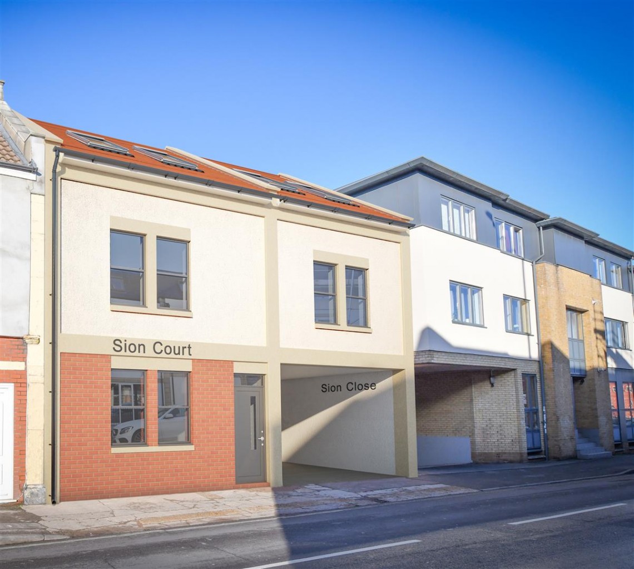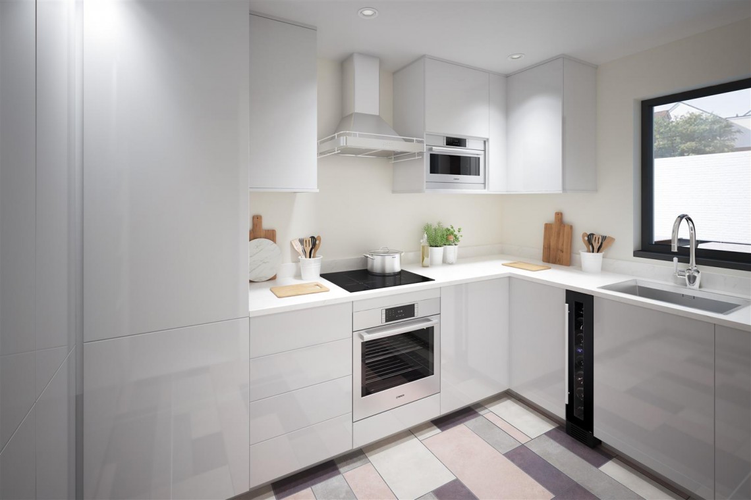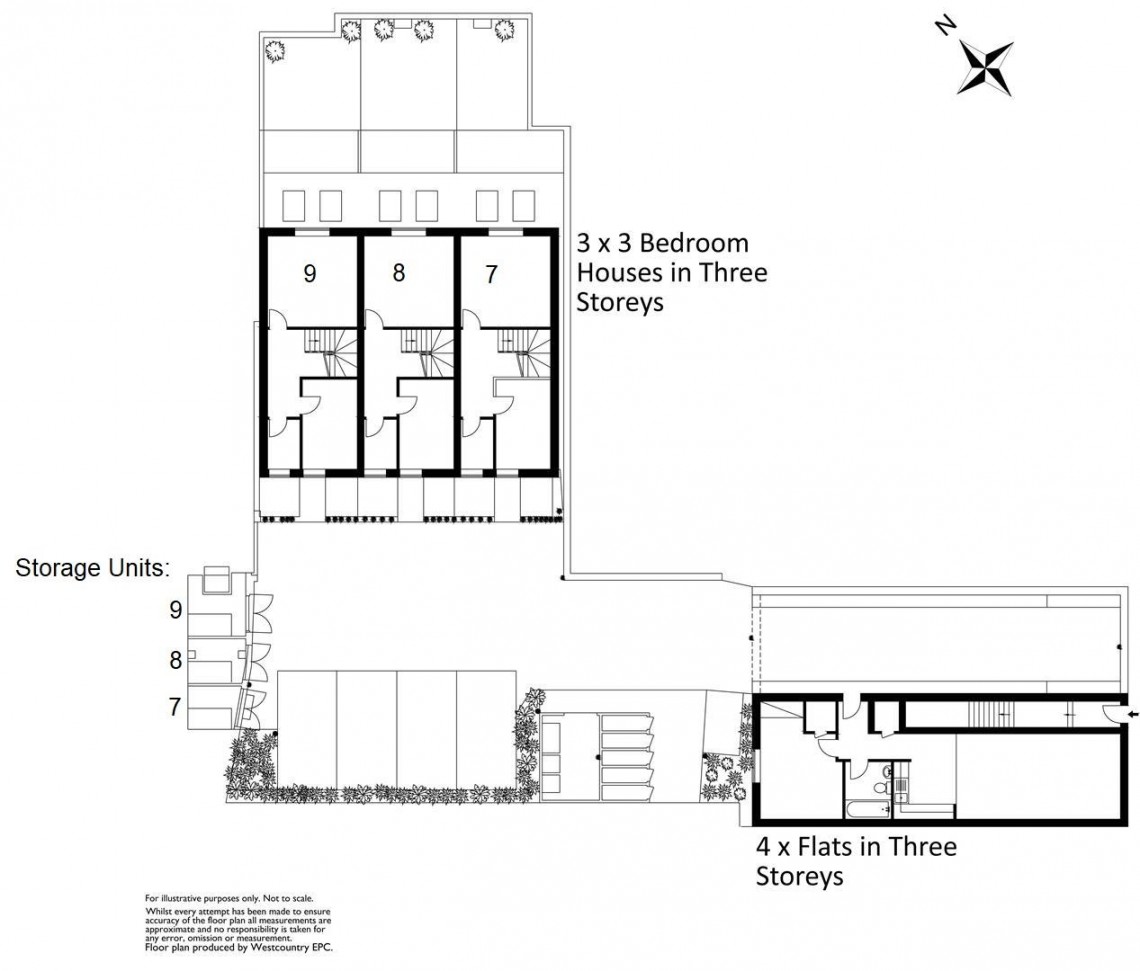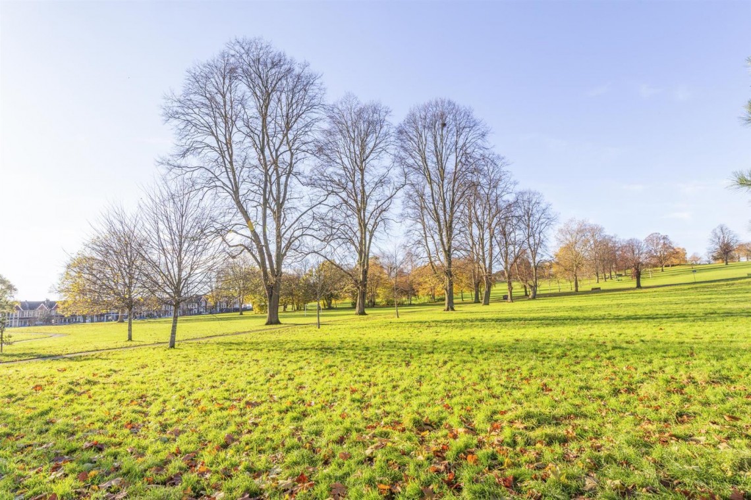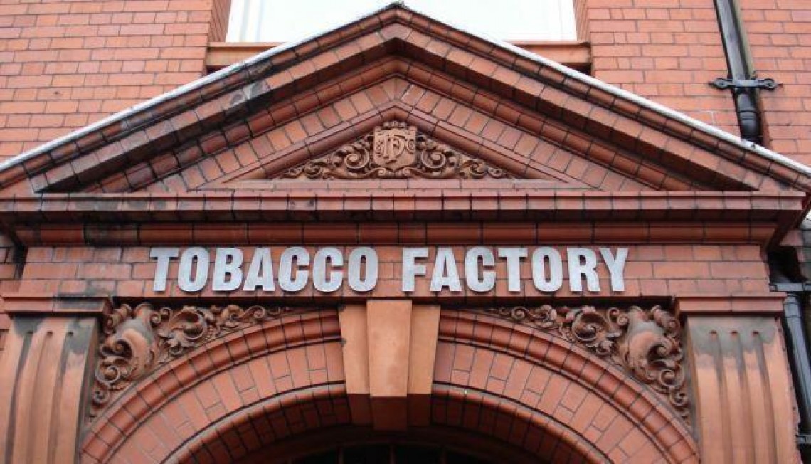SOLD STC £200,000
Flat 4 Sion Court, 56, West Street, Bedminster, BS3 3LH
- UNEXPECTADLEY BACK TO THE MARKET
- LAST APARTMENT REMAINING
- Bespoke Development
- Stylish Apartments
- Fitted Kitchens
- Underfloor Heating
- Spring 2021 Completion
- Help to Buy Available
- Bike Storage
Specification
Kitchens
• Howdens Hockley dove grey/white wall and base units
• Oak/Quartz worksurfaces ( Please refer to agent )
• Tiled splashbacks
• Integrated appliances to include – Bosch stainless steel single oven, Bosch induction hob with a stainless steel hood, fridge/freezer, microwave, dishwasher and washing machine
Bathrooms/En-Suite/Cloakrooms
• Contemporary white sanitary ware
• Concealing wall mounted WC
• Wall hung wash basin with mixer tap over
• Bathrooms will include a shower over the bath
• Shower cubicles – will be enclosed with a glass sliding door
• Ceramic wall tiles
• Mirrored cabinets with shaver points
• Heated towel rails
Flooring
• Amtico flooring in lounge/kitchen areas
•Tiled Bathrooms
•Carpeted bedrooms
•Underfloor heating ( Please refer to agent )
Parking
•Allocated Spaces will be available for each the largest apartment ( Flat 2 )
Location
West Street lies within the popular suburb of Bedminster close to Victoria Park. North Street is also within a short distance and offers a wide variety of amenities including bars, pubs, cafes and independent retailers. Bristol City Centre and the Harbourside district is within a mile whilst there are also regular public transport links running from Bedminster to the Cabot Circus shopping complex which is approximately two miles away.
Please Note
We endeavour to make our sales details accurate and reliable but they should not be relied on as statements or representations of fact and they do not constitute any part of an offer or contract. The seller does not make any representation or give any warranty in relation to the property and we have no authority to do so on behalf of the seller.
Internal images are for illustrative purposes and the internal appearance is a typical interior to demonstrate the feel & quality of this development.
The developer reserves the right to amend the specification as necessary without prior notice, but to an equal standard. Please note that whilst current views may be unrestricted these could alter in the future. No person in the employment of our selling agent has any authority to make any representations or warranty whatsoever in relation to the property.
Other Information
Please refer to agent for lease/management information.
