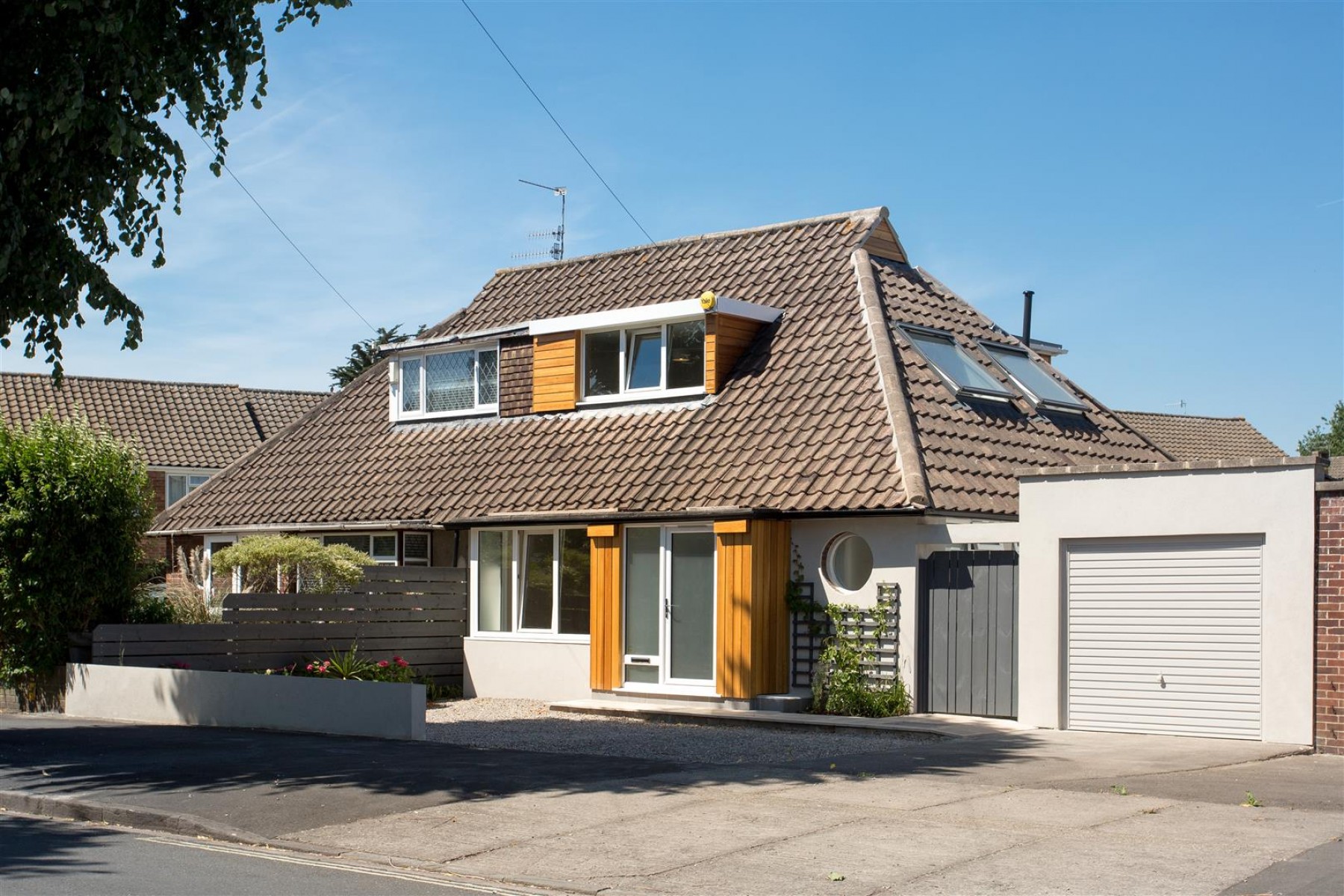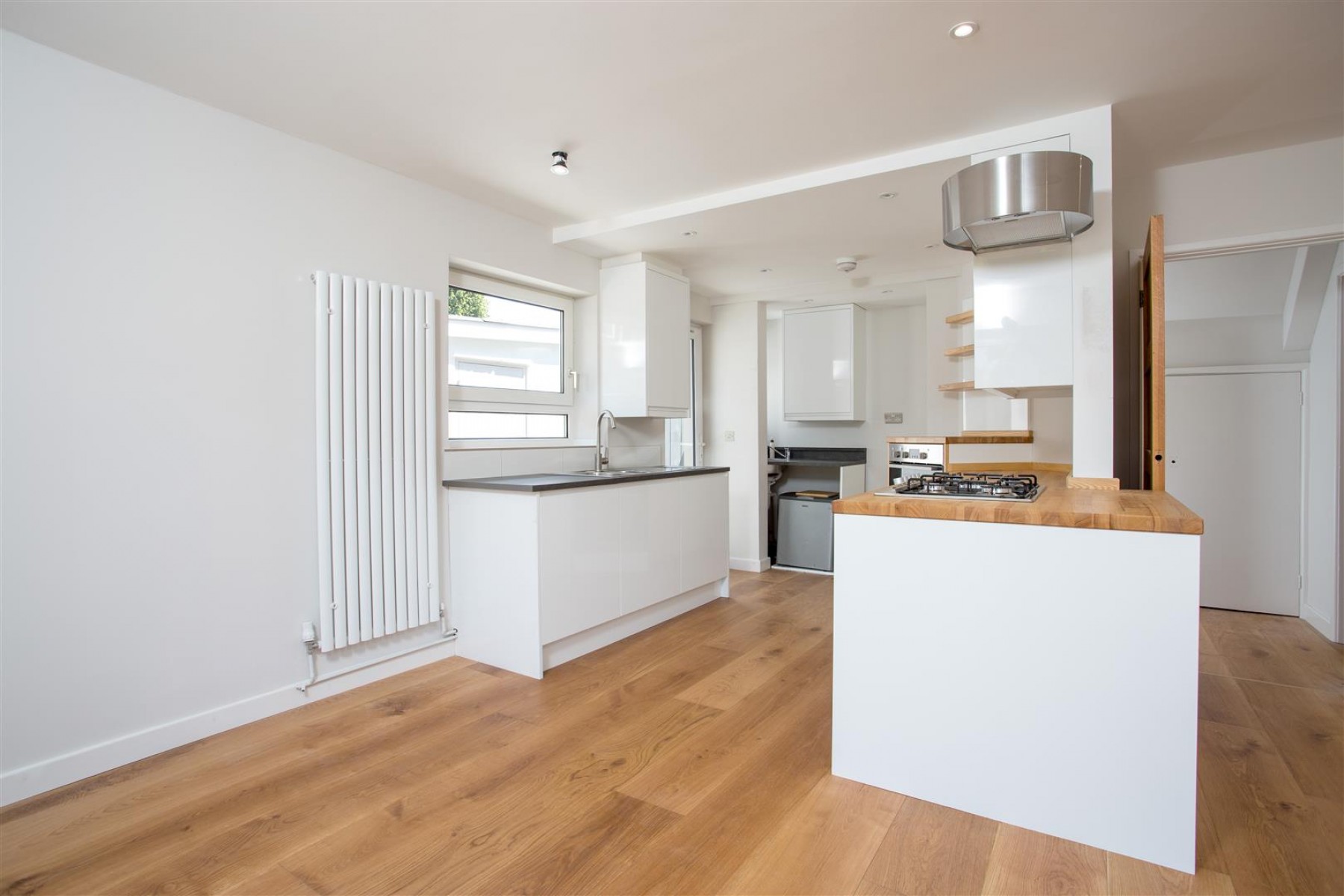SOLD Offers In Excess Of £465,000
184, Wellington Hill West, Henleaze, BS9 4QP
- Semi Detached Property
- Fully Refurbished
- Three/Four Bedrooms
- Flexible Accommodation
- Open Plan Kitchen/Diner
- Rear Garden
- Gas Central Heating
- Garage
Description
This inviting family home has been subject to full renovation by its current owners who have cleverly and sensitively re configured the property into a stunning residence with flexible accommodation situated in a sought after location. Internally the property briefly comprises lounge/bedroom, spacious open plan kitchen/diner with direct access to garden, downstairs shower. The first floor boasts three further bedrooms and an exquisite family bathroom. To the outside the property offers a generous front driveway, detached garage and rear garden with patio area. There is also potential to extend thefootprint (subject to PP).
Location
Henleaze has an array of local amenities including convenience stores, restaurants, cafes, bars and coffee shops all available. Bristol City Centre is approximately three miles away. the property is also very close to Horfield Primary School, Henleaze Infant School, St Ursula's academy and Badminton School.
Reception/Bedroom (4.24m x 2.92m)
Double glazed bay window to front elevation and radiator.
Receptiopn/Dining Area (7.06m x 4.24m)
Dual aspect, sliding doors leading to garden, engineered wood flooring.
Kitchen
Modern fitted kitchen offering a range of matching wall and base units. with solid ash work surfaces, stainless steel sink with mixer taps, plumbing for washer/dryer, utility area,integrated dishwasher and oven, gas hob with extractor and spotlights. Side access.
Downstairs Shower Room
Tiled suite comprising wash basin, W.C, mains fed shower, heated towel rail. Heated towel rail.
Bedroom 1 (3.61m x 3.07m)
Full width double glazed window to rear elevation, radiator. Ample storage space.
Bedroom 2 (3.05m x 2.74m)
Full width double glazed window to front elevation, radiator. Ample storage space.
Bedroom 3 (3.63m x 1.98m)
Velux window, radiator, eaves storage space.
Bathroom
Tiled three piece suite comprising wash basin, W.C, mains fed shower, bath, heated towel rail, velux window.
Garage (5.26m x 2.69m)
Up and over door, power and lighting,side access.
Rear Garden
Mainly laid to lawn with border surround and raised patio.
Tenure
Freehold.


